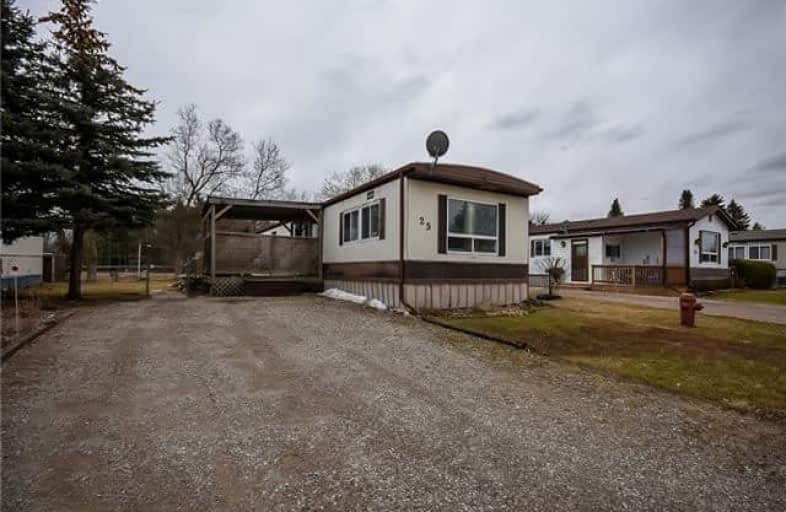Sold on May 01, 2018
Note: Property is not currently for sale or for rent.

-
Type: Mobile/Trailer
-
Style: Other
-
Size: 700 sqft
-
Lot Size: 50 x 100 Feet
-
Age: 31-50 years
-
Days on Site: 60 Days
-
Added: Sep 07, 2019 (1 month on market)
-
Updated:
-
Last Checked: 1 month ago
-
MLS®#: X4054058
-
Listed By: Re/max real estate centre inc., brokerage
Lovely, Bright And Spacious 2 Bdrm Mobile Home On Quiet Cul-De-Sac In Family Friendly Neighborhood Of Stanley Park. Open Concept Living Combined With Eat-In Kitchen. W/O From Kitchen To Large Private Deck And Fully Fenced Back Yard Overlooking Open Field. Private Double Driveway Can Park 4 Cars. Walk To Tim Horton's On The Elora-Cataract Trail. Affordable Living In The Beautiful Town Of Erin. Land Lease
Extras
Fridge, Stove, Washer, Dryer, Elf, Window Coverings, Garden Shed, (Hwt (O), 2 Years Old) Air Conditioner In Wall Of Kitchen.
Property Details
Facts for 25 Heather Avenue, Erin
Status
Days on Market: 60
Last Status: Sold
Sold Date: May 01, 2018
Closed Date: Aug 01, 2018
Expiry Date: Jun 30, 2018
Sold Price: $152,000
Unavailable Date: May 01, 2018
Input Date: Mar 01, 2018
Property
Status: Sale
Property Type: Mobile/Trailer
Style: Other
Size (sq ft): 700
Age: 31-50
Area: Erin
Community: Erin
Availability Date: 30 Days Tba
Inside
Bedrooms: 2
Bathrooms: 1
Kitchens: 1
Rooms: 5
Den/Family Room: No
Air Conditioning: Other
Fireplace: No
Laundry Level: Main
Central Vacuum: N
Washrooms: 1
Utilities
Electricity: Yes
Gas: No
Cable: Yes
Telephone: Yes
Building
Basement: None
Heat Type: Forced Air
Heat Source: Electric
Exterior: Alum Siding
Elevator: N
UFFI: No
Energy Certificate: N
Water Supply: Municipal
Special Designation: Unknown
Other Structures: Garden Shed
Parking
Driveway: Pvt Double
Garage Type: None
Covered Parking Spaces: 4
Total Parking Spaces: 4
Fees
Tax Year: 2017
Tax Legal Description: 1985 General Mobile Home,Serial#tj02274 Model S200
Highlights
Feature: Cul De Sac
Feature: Level
Feature: Rec Centre
Feature: School
Land
Cross Street: Main To Overland Dr
Municipality District: Erin
Fronting On: East
Pool: None
Sewer: Septic
Lot Depth: 100 Feet
Lot Frontage: 50 Feet
Lot Irregularities: Land Lease
Acres: < .50
Zoning: Residential
Waterfront: None
Rooms
Room details for 25 Heather Avenue, Erin
| Type | Dimensions | Description |
|---|---|---|
| Kitchen Main | 4.06 x 4.91 | Eat-In Kitchen, W/O To Deck, Open Concept |
| Living Main | 4.01 x 4.95 | Picture Window, Open Concept, Laminate |
| Laundry Main | 2.44 x 3.09 | 4 Pc Bath, B/I Shelves, Vinyl Floor |
| Master Main | 3.52 x 4.00 | Double Closet, Ceiling Fan, Laminate |
| 2nd Br Main | 2.67 x 3.08 | Double Closet, Window, Vinyl Floor |
| XXXXXXXX | XXX XX, XXXX |
XXXX XXX XXXX |
$XXX,XXX |
| XXX XX, XXXX |
XXXXXX XXX XXXX |
$XXX,XXX | |
| XXXXXXXX | XXX XX, XXXX |
XXXX XXX XXXX |
$XXX,XXX |
| XXX XX, XXXX |
XXXXXX XXX XXXX |
$XXX,XXX |
| XXXXXXXX XXXX | XXX XX, XXXX | $152,000 XXX XXXX |
| XXXXXXXX XXXXXX | XXX XX, XXXX | $154,900 XXX XXXX |
| XXXXXXXX XXXX | XXX XX, XXXX | $128,500 XXX XXXX |
| XXXXXXXX XXXXXX | XXX XX, XXXX | $132,000 XXX XXXX |

Alton Public School
Elementary: PublicRoss R MacKay Public School
Elementary: PublicBelfountain Public School
Elementary: PublicSt John Brebeuf Catholic School
Elementary: CatholicErin Public School
Elementary: PublicBrisbane Public School
Elementary: PublicDufferin Centre for Continuing Education
Secondary: PublicActon District High School
Secondary: PublicErin District High School
Secondary: PublicWestside Secondary School
Secondary: PublicOrangeville District Secondary School
Secondary: PublicGeorgetown District High School
Secondary: Public

