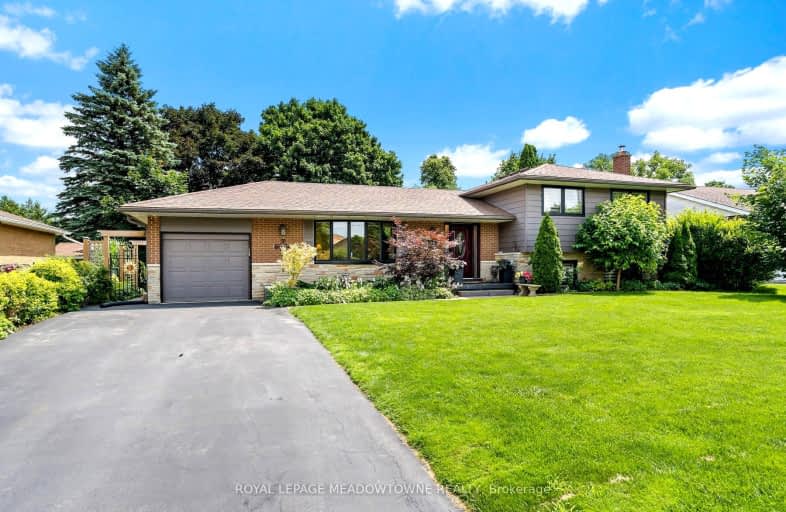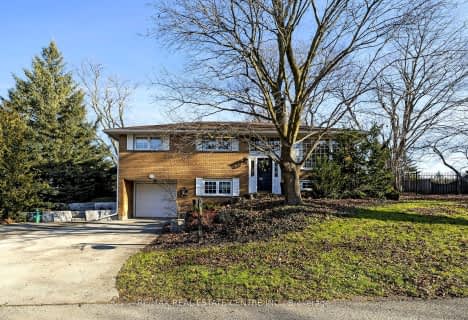Somewhat Walkable
- Some errands can be accomplished on foot.
60
/100
Somewhat Bikeable
- Most errands require a car.
46
/100

Alton Public School
Elementary: Public
9.72 km
Ross R MacKay Public School
Elementary: Public
6.52 km
Belfountain Public School
Elementary: Public
3.84 km
St John Brebeuf Catholic School
Elementary: Catholic
7.13 km
Erin Public School
Elementary: Public
0.87 km
Brisbane Public School
Elementary: Public
2.81 km
Dufferin Centre for Continuing Education
Secondary: Public
17.36 km
Acton District High School
Secondary: Public
14.28 km
Erin District High School
Secondary: Public
1.20 km
Westside Secondary School
Secondary: Public
16.00 km
Orangeville District Secondary School
Secondary: Public
17.40 km
Georgetown District High School
Secondary: Public
17.29 km














