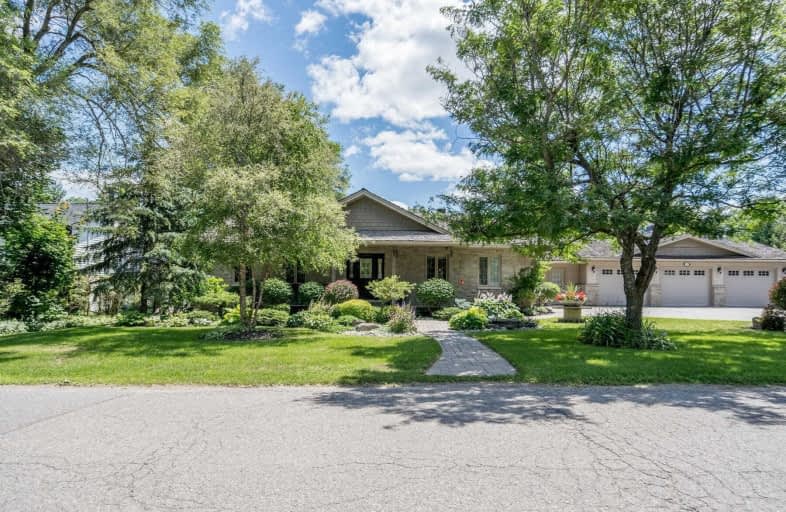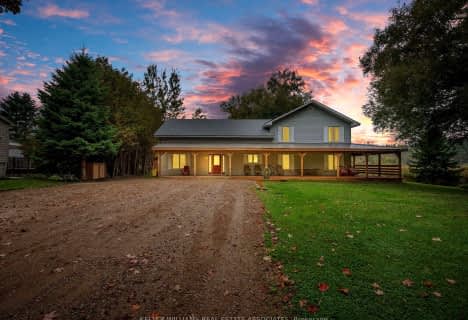Sold on Jul 30, 2021
Note: Property is not currently for sale or for rent.

-
Type: Detached
-
Style: Bungalow
-
Lot Size: 138 x 165 Feet
-
Age: No Data
-
Taxes: $5,600 per year
-
Days on Site: 8 Days
-
Added: Jul 22, 2021 (1 week on market)
-
Updated:
-
Last Checked: 1 month ago
-
MLS®#: X5316468
-
Listed By: Ipro realty ltd., brokerage
Spectacular Bungalow On A Massive Lot! Stone With Wood Shingles, Oversized Heated And Insulated 24 X 44 Doors 7 X 9, 3 Car Garage! Beautiful Master With Ensuite With Double Rain Shower! Open Concept Family Room With Vaulted Ceilings And Gas Fireplace! Large Kitchen With Tons Of Cupboards, Center Island, Large Sub Zero Fridge And Freezer, Gas Stove With Walk Out To Deck! Massive Rec Room! 2 Bedrooms On Main And 2 Bedrooms On Lower Level.
Extras
Dream Mud Room/ Laundry Room! Backyard Is Massive With New Gazebo And Fire Pit! Plenty Of Room For A Future Pool As Well! Amazing Landscaping With Irrigation And Lighting Out Front! Desirable Quiet Street! 3000 Sq Ft Of Living Space!
Property Details
Facts for 25 Orangeville Street, Erin
Status
Days on Market: 8
Last Status: Sold
Sold Date: Jul 30, 2021
Closed Date: Sep 30, 2021
Expiry Date: Sep 20, 2021
Sold Price: $1,200,000
Unavailable Date: Jul 30, 2021
Input Date: Jul 22, 2021
Prior LSC: Listing with no contract changes
Property
Status: Sale
Property Type: Detached
Style: Bungalow
Area: Erin
Community: Hillsburgh
Inside
Bedrooms: 4
Bathrooms: 3
Kitchens: 1
Rooms: 7
Den/Family Room: Yes
Air Conditioning: None
Fireplace: Yes
Laundry Level: Main
Washrooms: 3
Utilities
Electricity: Yes
Gas: Yes
Building
Basement: Finished
Heat Type: Forced Air
Heat Source: Gas
Exterior: Stone
Exterior: Vinyl Siding
Water Supply Type: Drilled Well
Water Supply: Well
Special Designation: Unknown
Other Structures: Garden Shed
Parking
Driveway: Pvt Double
Garage Spaces: 3
Garage Type: Detached
Covered Parking Spaces: 6
Total Parking Spaces: 9
Fees
Tax Year: 2020
Tax Legal Description: Lt62 Pl62 Erin; Pt Lt 63 Pl62 Erin As In R0751346;
Taxes: $5,600
Highlights
Feature: Fenced Yard
Feature: Level
Feature: Rec Centre
Land
Cross Street: Trafalgar & Church
Municipality District: Erin
Fronting On: South
Pool: None
Sewer: Septic
Lot Depth: 165 Feet
Lot Frontage: 138 Feet
Additional Media
- Virtual Tour: https://tours.virtualgta.com/1874095?a=1
Rooms
Room details for 25 Orangeville Street, Erin
| Type | Dimensions | Description |
|---|---|---|
| Master Main | 4.66 x 3.74 | Hardwood Floor, Ensuite Bath, Double Closet |
| 2nd Br Main | 3.08 x 3.38 | Hardwood Floor, Crown Moulding, Large Closet |
| Living Main | 5.57 x 6.18 | Gas Fireplace, Vaulted Ceiling, Hardwood Floor |
| Dining Main | 3.13 x 3.29 | Hardwood Floor, O/Looks Backyard, W/O To Deck |
| Kitchen Main | 3.38 x 4.45 | B/I Appliances, Ceramic Floor, Centre Island |
| Laundry Main | 2.46 x 3.16 | Ceramic Floor, Side Door |
| 3rd Br Lower | 3.32 x 2.40 | Laminate, Large Window, Large Closet |
| 4th Br Lower | 3.68 x 3.65 | Laminate, Large Window, Large Closet |
| Rec Lower | 7.34 x 9.17 | Laminate, Large Window, Pot Lights |
| XXXXXXXX | XXX XX, XXXX |
XXXX XXX XXXX |
$X,XXX,XXX |
| XXX XX, XXXX |
XXXXXX XXX XXXX |
$X,XXX,XXX |
| XXXXXXXX XXXX | XXX XX, XXXX | $1,200,000 XXX XXXX |
| XXXXXXXX XXXXXX | XXX XX, XXXX | $1,300,000 XXX XXXX |

Alton Public School
Elementary: PublicRoss R MacKay Public School
Elementary: PublicEast Garafraxa Central Public School
Elementary: PublicSt John Brebeuf Catholic School
Elementary: CatholicErin Public School
Elementary: PublicBrisbane Public School
Elementary: PublicDufferin Centre for Continuing Education
Secondary: PublicActon District High School
Secondary: PublicErin District High School
Secondary: PublicWestside Secondary School
Secondary: PublicCentre Wellington District High School
Secondary: PublicOrangeville District Secondary School
Secondary: Public- 4 bath
- 5 bed
- 3500 sqft
8 Scott Crescent, Erin, Ontario • N0B 1Z0 • Hillsburgh



