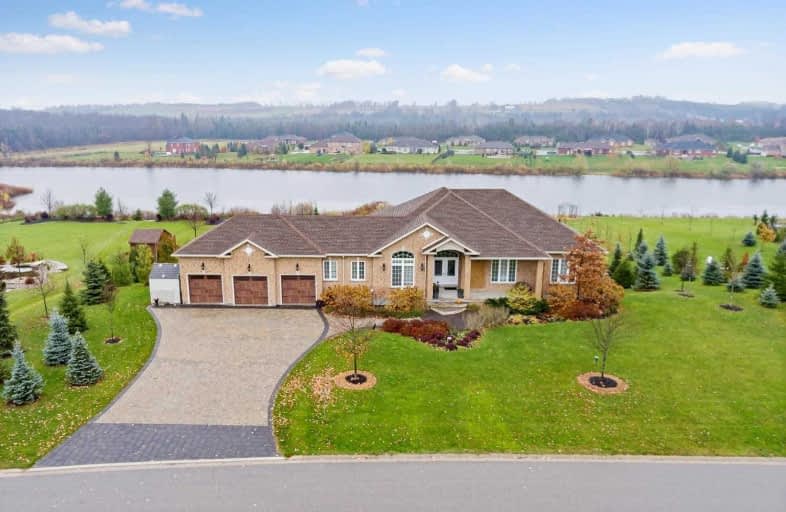Sold on Feb 03, 2019
Note: Property is not currently for sale or for rent.

-
Type: Detached
-
Style: Bungalow
-
Lot Size: 168.27 x 269.09
-
Age: 6-15 years
-
Taxes: $8,503 per year
-
Days on Site: 18 Days
-
Added: Dec 19, 2024 (2 weeks on market)
-
Updated:
-
Last Checked: 1 month ago
-
MLS®#: X11198708
-
Listed By: Your home today realty inc
No need for a cottage! Stunning 2400 sq.ft. bungalow w/heated pool, backing on to small lake/pond. Fish or canoe from your own yard or relax by the pool backyard oasis and enjoy the amenities of the gorgeous rec room. The O/C main level features luxurious Tigerwood & ceramic flring, lovely kitchen with B/I appl's, pot lights, island w/seating & awesome pantry. W/O from eating area to deck w/gazebo & views over paradise! The sun-filled family rm is open to the kitchen - perfect for family living. A formal dining rm w/decorative window & partially vaulted ceiling is ideal for entertaining. The convenient service entrance offers access to garage, 2 pc & laundry (w/built-ins). Three large bdrms, the mstr with W/I closet, 5 pc enste & W/O to deck complete the level. The W/O lower level is done to the 'nines' w/superb rec rm featuring a gas f/p w/decorative stone & wood mantel, games rm, wet bar, 4th bdrm with W/O, office, exer rm, 3-pc & more!
Property Details
Facts for 26 Anderson Close, Erin
Status
Days on Market: 18
Last Status: Sold
Sold Date: Feb 03, 2019
Closed Date: May 16, 2019
Expiry Date: Jul 16, 2019
Sold Price: $1,250,000
Unavailable Date: Feb 03, 2019
Input Date: Jan 17, 2019
Prior LSC: Sold
Property
Status: Sale
Property Type: Detached
Style: Bungalow
Age: 6-15
Area: Erin
Community: Rural Erin
Availability Date: Flexible
Assessment Amount: $780,000
Assessment Year: 2018
Inside
Bedrooms: 3
Bedrooms Plus: 1
Bathrooms: 4
Kitchens: 1
Rooms: 10
Air Conditioning: Central Air
Fireplace: No
Washrooms: 4
Building
Basement: Finished
Basement 2: W/O
Heat Type: Forced Air
Heat Source: Gas
Exterior: Brick
Green Verification Status: N
Water Supply Type: Drilled Well
Water Supply: Well
Special Designation: Unknown
Parking
Driveway: Other
Garage Spaces: 3
Garage Type: Attached
Covered Parking Spaces: 6
Total Parking Spaces: 9
Fees
Tax Year: 2018
Tax Legal Description: Plan 61M118, Lot 25, Town of Erin
Taxes: $8,503
Land
Cross Street: Wellington 124 and S
Municipality District: Erin
Pool: Inground
Sewer: Septic
Lot Depth: 269.09
Lot Frontage: 168.27
Acres: .50-1.99
Zoning: residential
Rooms
Room details for 26 Anderson Close, Erin
| Type | Dimensions | Description |
|---|---|---|
| Dining Main | 3.50 x 4.53 | |
| Kitchen Main | 3.19 x 4.84 | |
| Breakfast Main | 3.28 x 3.33 | |
| Family Main | 4.80 x 5.00 | |
| Prim Bdrm Main | 4.71 x 5.01 | |
| Br Main | 3.49 x 3.98 | |
| Br Main | 2.95 x 4.22 | |
| Rec Bsmt | 5.07 x 5.08 | |
| Games Bsmt | 3.88 x 6.90 | |
| Br Bsmt | 3.80 x 6.11 | |
| Office Bsmt | 3.28 x 3.48 | |
| Exercise Bsmt | 3.63 x 5.66 |
| XXXXXXXX | XXX XX, XXXX |
XXXX XXX XXXX |
$X,XXX,XXX |
| XXX XX, XXXX |
XXXXXX XXX XXXX |
$X,XXX,XXX | |
| XXXXXXXX | XXX XX, XXXX |
XXXX XXX XXXX |
$X,XXX,XXX |
| XXX XX, XXXX |
XXXXXX XXX XXXX |
$X,XXX,XXX |
| XXXXXXXX XXXX | XXX XX, XXXX | $1,250,000 XXX XXXX |
| XXXXXXXX XXXXXX | XXX XX, XXXX | $1,299,900 XXX XXXX |
| XXXXXXXX XXXX | XXX XX, XXXX | $1,250,000 XXX XXXX |
| XXXXXXXX XXXXXX | XXX XX, XXXX | $1,299,900 XXX XXXX |

Sacred Heart Catholic School
Elementary: CatholicRoss R MacKay Public School
Elementary: PublicSt John Brebeuf Catholic School
Elementary: CatholicEcole Harris Mill Public School
Elementary: PublicRockwood Centennial Public School
Elementary: PublicBrisbane Public School
Elementary: PublicDay School -Wellington Centre For ContEd
Secondary: PublicSt John Bosco Catholic School
Secondary: CatholicActon District High School
Secondary: PublicErin District High School
Secondary: PublicSt James Catholic School
Secondary: CatholicJohn F Ross Collegiate and Vocational Institute
Secondary: Public- 3 bath
- 4 bed
- 2000 sqft
5450 1 Line, Erin, Ontario • L7J 2L9 • Rural Erin

