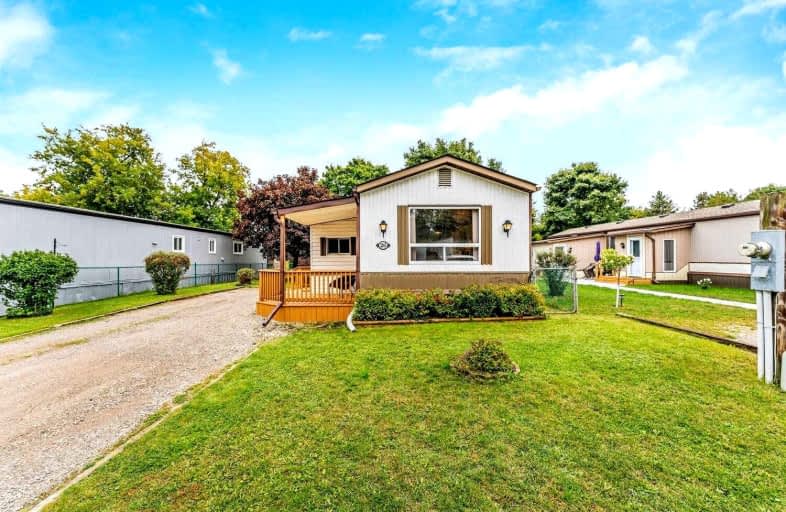Note: Property is not currently for sale or for rent.

-
Type: Mobile/Trailer
-
Style: Bungalow
-
Lot Size: 0 x 0 Feet
-
Age: 31-50 years
-
Days on Site: 16 Days
-
Added: Sep 28, 2022 (2 weeks on market)
-
Updated:
-
Last Checked: 1 month ago
-
MLS®#: X5777553
-
Listed By: Royal lepage meadowtowne realty, brokerage
Looking To Down-Size Or Just Starting Out? This Is The Affordable Home You Have Been Searching For That Will Make Homeownership Possible. Nestled On A Quiet Cul-De-Sac Close To Trails With Large Front Deck And Ample Parking. This 2 Bedroom 1985 Model Trailer Can Be Easily Converted Back To A 3 Bedroom. The Land Lease Is Currently $468.00 A Month And The New Owners Will Have To Be Approved By The Park. Property Taxes Are Paid In The Land Lease And Garbage Pickup And Road Maintenance, Septics And Water Included. Located Just Steps Away From The Quaint Village Of Erin And Its Historic Downtown, Cafes, Restaurants, Shops & More!
Extras
Included: Fridge, Stove, Washer, Dryer, Elfs & Window Coverings. Hot Water Heater Is Owned.
Property Details
Facts for 26 Heather Avenue, Erin
Status
Days on Market: 16
Last Status: Sold
Sold Date: Oct 14, 2022
Closed Date: Nov 17, 2022
Expiry Date: Jan 31, 2023
Sold Price: $335,000
Unavailable Date: Oct 14, 2022
Input Date: Sep 28, 2022
Prior LSC: Sold
Property
Status: Sale
Property Type: Mobile/Trailer
Style: Bungalow
Age: 31-50
Area: Erin
Community: Erin
Availability Date: T.B.D
Inside
Bedrooms: 2
Bathrooms: 1
Kitchens: 1
Rooms: 6
Den/Family Room: Yes
Air Conditioning: None
Fireplace: No
Laundry Level: Main
Washrooms: 1
Building
Basement: None
Heat Type: Forced Air
Heat Source: Electric
Exterior: Vinyl Siding
Energy Certificate: N
Green Verification Status: N
Water Supply: Municipal
Special Designation: Unknown
Retirement: N
Parking
Driveway: Pvt Double
Garage Type: None
Covered Parking Spaces: 2
Total Parking Spaces: 2
Fees
Tax Year: 2022
Tax Legal Description: Pt Lts 17, 25 & 29, Rcp 686, Pt 1, 61R10486; Erin
Highlights
Feature: Golf
Feature: Lake/Pond
Feature: Library
Feature: Rec Centre
Feature: School
Land
Cross Street: Main To Stanley Park
Municipality District: Erin
Fronting On: East
Parcel Number: 711520458
Pool: None
Sewer: Septic
Lot Irregularities: Leased Land
Zoning: N/A
Additional Media
- Virtual Tour: https://unbranded.youriguide.com/26_heather_ave_erin_on/
Rooms
Room details for 26 Heather Avenue, Erin
| Type | Dimensions | Description |
|---|---|---|
| Living Main | 4.07 x 5.03 | Broadloom, Open Concept, Window |
| Kitchen Main | 4.07 x 4.47 | Laminate, Eat-In Kitchen, Pantry |
| Family Main | 2.91 x 4.44 | Laminate, W/O To Yard, Side Door |
| Foyer Main | - | Laminate, Window |
| Prim Bdrm Main | 3.09 x 4.87 | Linoleum, His/Hers Closets, Window |
| 2nd Br Main | 3.16 x 3.44 | Broadloom, Double Closet, Window |
| XXXXXXXX | XXX XX, XXXX |
XXXX XXX XXXX |
$XXX,XXX |
| XXX XX, XXXX |
XXXXXX XXX XXXX |
$XXX,XXX |
| XXXXXXXX XXXX | XXX XX, XXXX | $335,000 XXX XXXX |
| XXXXXXXX XXXXXX | XXX XX, XXXX | $350,000 XXX XXXX |

Alton Public School
Elementary: PublicRoss R MacKay Public School
Elementary: PublicBelfountain Public School
Elementary: PublicSt John Brebeuf Catholic School
Elementary: CatholicErin Public School
Elementary: PublicBrisbane Public School
Elementary: PublicDufferin Centre for Continuing Education
Secondary: PublicActon District High School
Secondary: PublicErin District High School
Secondary: PublicWestside Secondary School
Secondary: PublicOrangeville District Secondary School
Secondary: PublicGeorgetown District High School
Secondary: Public

