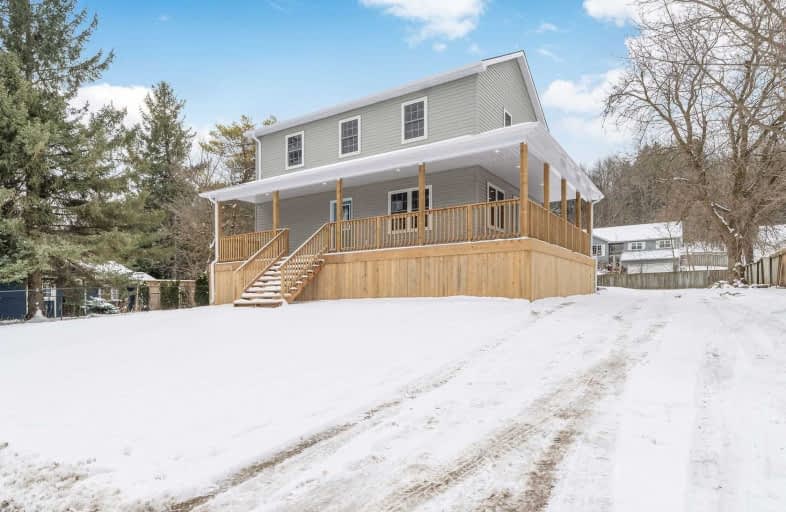Inactive on Sep 30, 2003
Note: Property is not currently for sale or for rent.

-
Type: Detached
-
Style: 1 1/2 Storey
-
Lot Size: 66 x 165 Acres
-
Age: No Data
-
Added: Dec 22, 2024 (1 second on market)
-
Updated:
-
Last Checked: 1 month ago
-
MLS®#: X11898320
-
Listed By: Re/max connex realty inc
1 1/2 story country home. 3 bedrooms spacous eat in kitchen seperate sinning room, large living room with wood burning fire place with stone facing and walk out to wood deck. Rec room with wood burning insert and landscaped fenced yard with two ponds, fruit trees and two sheds.
Property Details
Facts for 26 Main Street, Erin
Status
Last Status: Expired
Sold Date: May 10, 2025
Closed Date: Nov 30, -0001
Expiry Date: Sep 30, 2003
Unavailable Date: Sep 05, 1997
Input Date: Jul 03, 2003
Prior LSC: Terminated
Property
Status: Sale
Property Type: Detached
Style: 1 1/2 Storey
Area: Erin
Community: Hillsburgh
Assessment Amount: $194,000
Inside
Kitchens: 1
Fireplace: No
Utilities
Electricity: Yes
Building
Heat Type: Forced Air
Heat Source: Oil
Exterior: Vinyl Siding
Exterior: Wood
Elevator: N
UFFI: No
Water Supply Type: Drilled Well
Special Designation: Unknown
Parking
Driveway: Other
Garage Type: None
Fees
Tax Legal Description: Plan 155 Lot 12 W/S Main
Land
Cross Street: Hwy 25
Municipality District: Erin
Pool: None
Lot Depth: 165 Acres
Lot Frontage: 66 Acres
Acres: < .50
Zoning: Res
Rooms
Room details for 26 Main Street, Erin
| Type | Dimensions | Description |
|---|---|---|
| Living Main | 3.96 x 9.04 | |
| Dining Main | 5.86 x 3.04 | |
| Kitchen Main | 5.74 x 4.26 | |
| Prim Bdrm 2nd | 3.65 x 4.72 | |
| Br 2nd | 3.50 x 3.35 | |
| Br 2nd | 4.57 x 3.81 | |
| Other Bsmt | 8.68 x 3.42 |
| XXXXXXXX | XXX XX, XXXX |
XXXX XXX XXXX |
$XXX,XXX |
| XXX XX, XXXX |
XXXXXX XXX XXXX |
$XXX,XXX |
| XXXXXXXX XXXX | XXX XX, XXXX | $845,000 XXX XXXX |
| XXXXXXXX XXXXXX | XXX XX, XXXX | $826,000 XXX XXXX |

Alton Public School
Elementary: PublicRoss R MacKay Public School
Elementary: PublicEast Garafraxa Central Public School
Elementary: PublicSt John Brebeuf Catholic School
Elementary: CatholicErin Public School
Elementary: PublicBrisbane Public School
Elementary: PublicDufferin Centre for Continuing Education
Secondary: PublicActon District High School
Secondary: PublicErin District High School
Secondary: PublicWestside Secondary School
Secondary: PublicCentre Wellington District High School
Secondary: PublicOrangeville District Secondary School
Secondary: Public