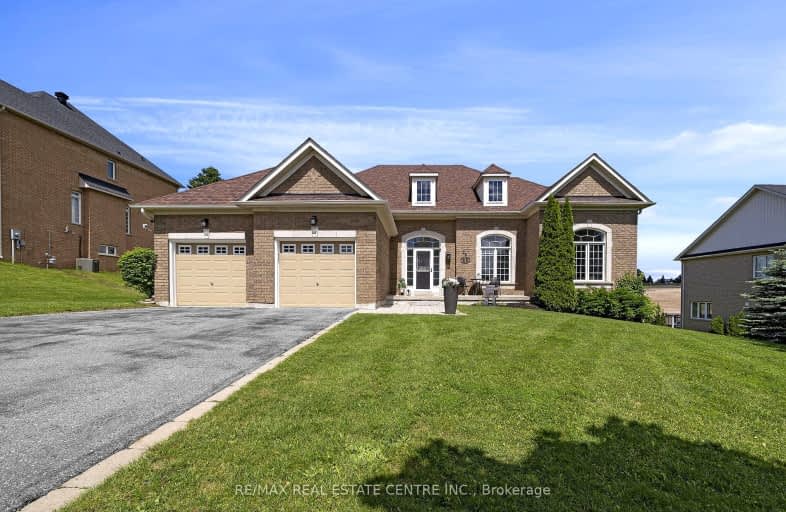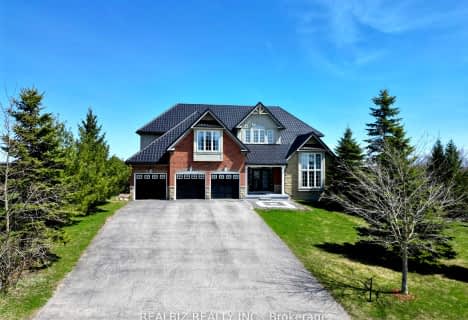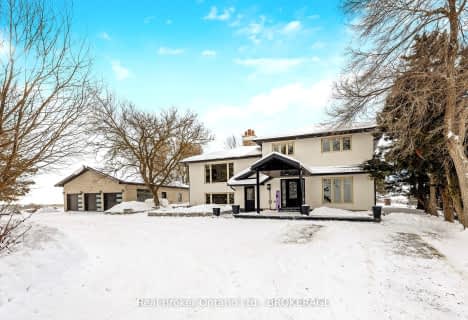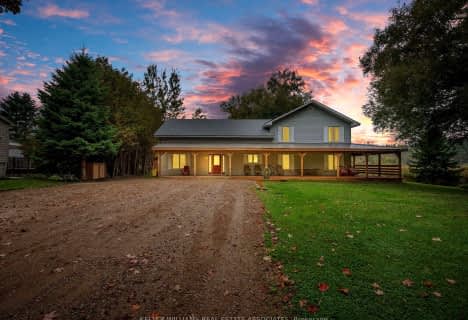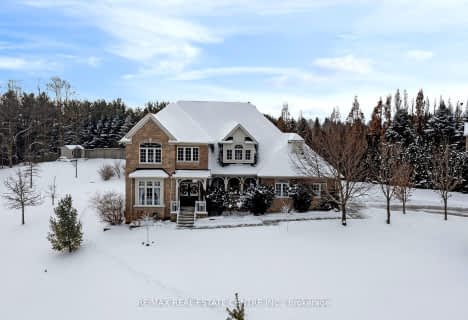Car-Dependent
- Most errands require a car.
35
/100
Somewhat Bikeable
- Almost all errands require a car.
20
/100

Alton Public School
Elementary: Public
10.00 km
Ross R MacKay Public School
Elementary: Public
1.10 km
East Garafraxa Central Public School
Elementary: Public
7.12 km
St John Brebeuf Catholic School
Elementary: Catholic
0.80 km
Erin Public School
Elementary: Public
6.77 km
Brisbane Public School
Elementary: Public
7.76 km
Dufferin Centre for Continuing Education
Secondary: Public
14.98 km
Acton District High School
Secondary: Public
18.88 km
Erin District High School
Secondary: Public
6.63 km
Westside Secondary School
Secondary: Public
12.98 km
Centre Wellington District High School
Secondary: Public
19.37 km
Orangeville District Secondary School
Secondary: Public
15.22 km
-
Belfountain Conservation Area
Caledon ON L0N 1C0 10.94km -
Alton Conservation Area
Alton ON 12.15km -
Fendley Park Orangeville
Montgomery Rd (Riddell Road), Orangeville ON 12.88km
-
Scotiabank
268 Broadway, Orangeville ON L9W 1K9 14.54km -
Meridian Credit Union ATM
190 Broadway, Orangeville ON L9W 1K3 14.86km -
BMO Bank of Montreal
150 1st St, Orangeville ON L6W 3T7 16.09km
