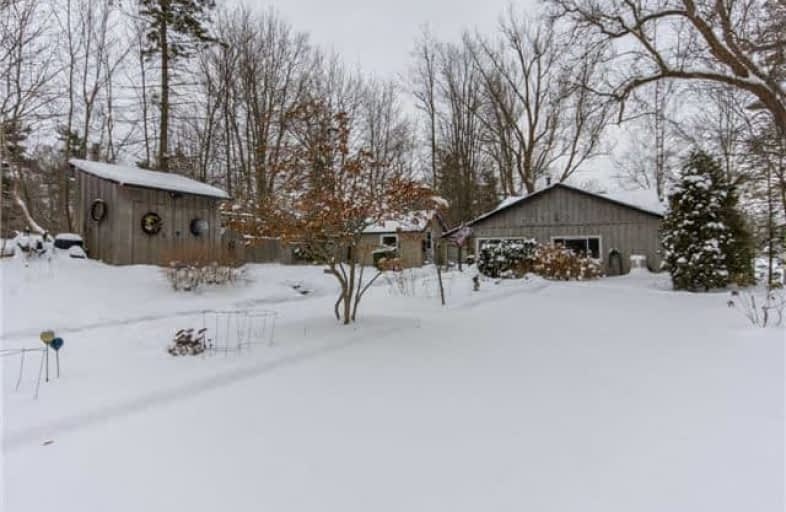Note: Property is not currently for sale or for rent.

-
Type: Detached
-
Style: Bungalow
-
Size: 1100 sqft
-
Lot Size: 69 x 462 Feet
-
Age: 51-99 years
-
Taxes: $4,654 per year
-
Days on Site: 11 Days
-
Added: Sep 07, 2019 (1 week on market)
-
Updated:
-
Last Checked: 1 month ago
-
MLS®#: X4046219
-
Listed By: Bosley real estate ltd., brokerage
Dreams Do Come True - Come Home From A Hard Day At Work And Relax: Go Fishing, Bird Watch Or Soak In The Hot Tub. With A Cottage Feel, This Home Is An Ideal Commuter's Dream, Walk Into Town For A Meal, Walk The Kids To School, Work From Home In The Sunny Detached Office All On A Private ? Acre Lot. If You Want Character In A Home This Home Is For You.
Extras
3 Season Room, Hot Tub, Main Floor Laundry Room, Vaulted Ceilings, Large Living Room, Sunny Sitting Nook, Gas Fireplace, Private ? Acre , Water Front, No Hassle Perennial Gardens. Public Open House 12-4:00
Property Details
Facts for 264 Main Street, Erin
Status
Days on Market: 11
Last Status: Sold
Sold Date: Mar 03, 2018
Closed Date: Apr 30, 2018
Expiry Date: Jun 30, 2018
Sold Price: $585,000
Unavailable Date: Mar 03, 2018
Input Date: Feb 20, 2018
Property
Status: Sale
Property Type: Detached
Style: Bungalow
Size (sq ft): 1100
Age: 51-99
Area: Erin
Community: Erin
Availability Date: Tbd
Inside
Bedrooms: 2
Bathrooms: 1
Kitchens: 1
Rooms: 6
Den/Family Room: No
Air Conditioning: Window Unit
Fireplace: Yes
Laundry Level: Main
Central Vacuum: N
Washrooms: 1
Utilities
Electricity: Yes
Gas: Yes
Cable: Yes
Telephone: Yes
Building
Basement: Part Bsmt
Basement 2: Unfinished
Heat Type: Forced Air
Heat Source: Gas
Exterior: Board/Batten
Elevator: N
UFFI: No
Water Supply: Municipal
Special Designation: Unknown
Other Structures: Workshop
Retirement: N
Parking
Driveway: Circular
Garage Spaces: 1
Garage Type: None
Covered Parking Spaces: 10
Total Parking Spaces: 10
Fees
Tax Year: 2017
Tax Legal Description: Lt 24Rcp 686 Erin; Lt 16 Con 9 Erin; Eri
Taxes: $4,654
Highlights
Feature: Lake/Pond
Feature: Rec Centre
Feature: School
Feature: Waterfront
Feature: Wooded/Treed
Land
Cross Street: Main St
Municipality District: Erin
Fronting On: West
Pool: None
Sewer: Septic
Lot Depth: 462 Feet
Lot Frontage: 69 Feet
Lot Irregularities: 32,234.4 Sq.Feet
Acres: .50-1.99
Zoning: Residential
Waterfront: Direct
Additional Media
- Virtual Tour: http://www.myvisuallistings.com/vtnb/255253
Rooms
Room details for 264 Main Street, Erin
| Type | Dimensions | Description |
|---|---|---|
| Great Rm Main | 5.73 x 4.75 | Gas Fireplace, French Doors |
| Dining Main | 3.87 x 3.54 | Vaulted Ceiling, Open Concept, W/O To Sunroom |
| Kitchen Main | 3.87 x 3.54 | Vaulted Ceiling, Centre Island |
| Sitting Main | 1.22 x 3.54 | Large Window, O/Looks Garden, Overlook Water |
| Sunroom Main | 3.05 x 5.33 | Sliding Doors, Overlook Water |
| Br Main | 3.05 x 3.05 | B/I Closet, North View, Glass Doors |
| Br Main | 3.05 x 3.05 | Glass Doors, North View |
| Mudroom Main | 2.14 x 4.72 | Picture Window, O/Looks Garden |
| Laundry Main | 2.27 x 3.96 |
| XXXXXXXX | XXX XX, XXXX |
XXXX XXX XXXX |
$XXX,XXX |
| XXX XX, XXXX |
XXXXXX XXX XXXX |
$XXX,XXX |
| XXXXXXXX XXXX | XXX XX, XXXX | $585,000 XXX XXXX |
| XXXXXXXX XXXXXX | XXX XX, XXXX | $574,900 XXX XXXX |

Alton Public School
Elementary: PublicRoss R MacKay Public School
Elementary: PublicBelfountain Public School
Elementary: PublicSt John Brebeuf Catholic School
Elementary: CatholicErin Public School
Elementary: PublicBrisbane Public School
Elementary: PublicDufferin Centre for Continuing Education
Secondary: PublicActon District High School
Secondary: PublicErin District High School
Secondary: PublicWestside Secondary School
Secondary: PublicOrangeville District Secondary School
Secondary: PublicGeorgetown District High School
Secondary: Public

