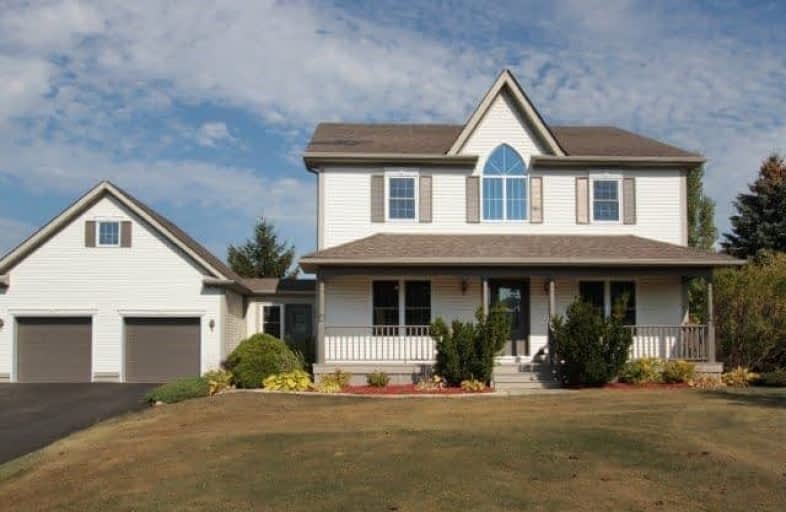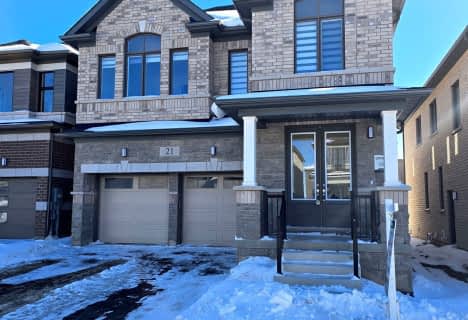
Alton Public School
Elementary: Public
10.09 km
Ross R MacKay Public School
Elementary: Public
7.12 km
Belfountain Public School
Elementary: Public
3.60 km
St John Brebeuf Catholic School
Elementary: Catholic
7.74 km
Erin Public School
Elementary: Public
1.49 km
Brisbane Public School
Elementary: Public
2.81 km
Dufferin Centre for Continuing Education
Secondary: Public
17.80 km
Acton District High School
Secondary: Public
13.89 km
Erin District High School
Secondary: Public
1.80 km
Westside Secondary School
Secondary: Public
16.48 km
Orangeville District Secondary School
Secondary: Public
17.83 km
Georgetown District High School
Secondary: Public
16.70 km












