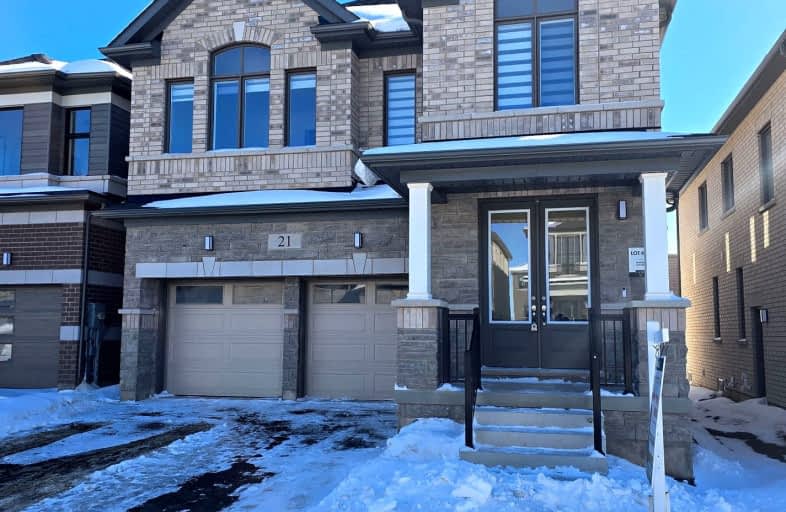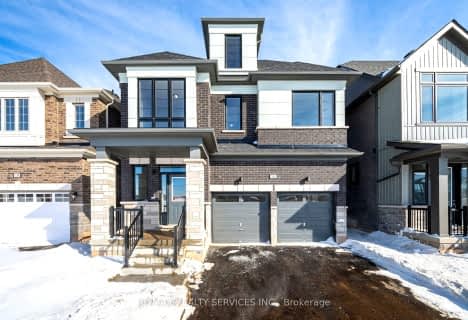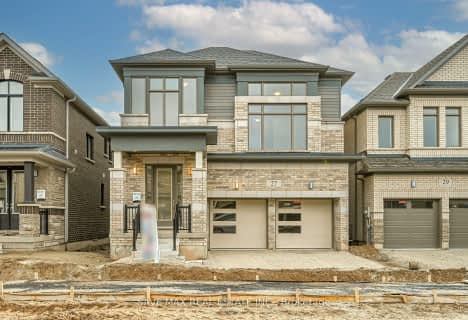Car-Dependent
- Almost all errands require a car.
Somewhat Bikeable
- Most errands require a car.

Alton Public School
Elementary: PublicRoss R MacKay Public School
Elementary: PublicBelfountain Public School
Elementary: PublicSt John Brebeuf Catholic School
Elementary: CatholicErin Public School
Elementary: PublicBrisbane Public School
Elementary: PublicDufferin Centre for Continuing Education
Secondary: PublicActon District High School
Secondary: PublicErin District High School
Secondary: PublicWestside Secondary School
Secondary: PublicOrangeville District Secondary School
Secondary: PublicGeorgetown District High School
Secondary: Public-
Caledon Village Fairgrounds
Caledon Village ON 9.83km -
Silver Creek Conservation Area
13500 Fallbrook Trail, Halton Hills ON 12.75km -
Idlewylde Park
Orangeville ON L9W 2B1 15.49km
-
TD Canada Trust ATM
125 Main St, Erin ON N0B 1T0 1.63km -
BMO Bank of Montreal
274 Broadway (Broadway / center), Orangeville ON L9W 1L1 15.05km -
TD Canada Trust ATM
89 Broadway, Orangeville ON L9W 1K2 15.2km



















