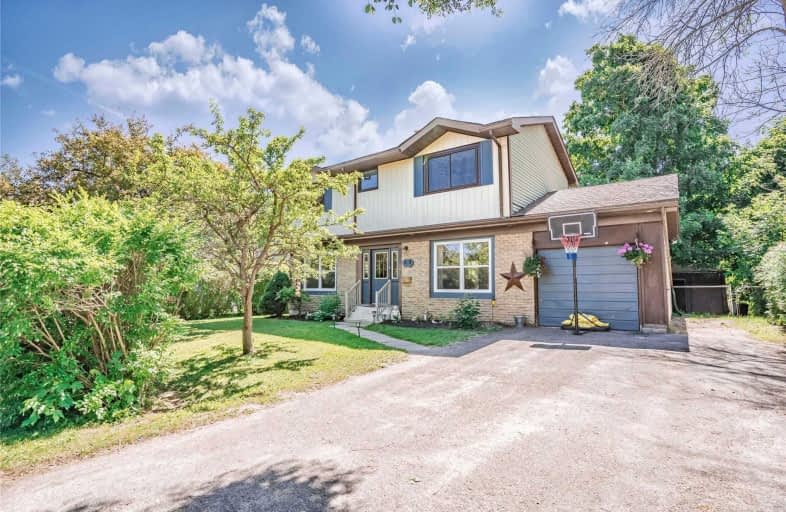Sold on Jul 18, 2020
Note: Property is not currently for sale or for rent.

-
Type: Detached
-
Style: 2-Storey
-
Size: 1500 sqft
-
Lot Size: 69.11 x 159.28 Feet
-
Age: 31-50 years
-
Taxes: $3,720 per year
-
Days on Site: 11 Days
-
Added: Jul 07, 2020 (1 week on market)
-
Updated:
-
Last Checked: 1 month ago
-
MLS®#: X4820040
-
Listed By: Ipro realty ltd., brokerage
Hurry! This One Won't Last Long! Fantastic Family Home In The Charming Village Of Hillsburgh. Nestled On A Spacious, Fully Fenced, Private Yard, There's Plenty Of Room For All Your Toys! Within Walking Distance To All That Town Has To Offer - Yet Tucked Away On A Quiet Street. Thousands Spent On Recent Renos, Including Full Kitchen Remodel,Quartz Counters, S/S Appliances,Farmhouse Sink, New Flooring & Lighting.Fresh Paint On Main Level & 3 Of The 4 Bedrooms.
Extras
Generous Sized Covered Rear - Deck, Perfect For Hosting! Multiple Sheds For Additional Storage & The Untouched Basement Is Just Waiting For Your Design Ideas! Experience For Yourself The Wonderful Benefits Of A Small Town Lifestyle.
Property Details
Facts for 29 Orangeville Street, Erin
Status
Days on Market: 11
Last Status: Sold
Sold Date: Jul 18, 2020
Closed Date: Aug 20, 2020
Expiry Date: Oct 07, 2020
Sold Price: $625,900
Unavailable Date: Jul 18, 2020
Input Date: Jul 07, 2020
Property
Status: Sale
Property Type: Detached
Style: 2-Storey
Size (sq ft): 1500
Age: 31-50
Area: Erin
Community: Hillsburgh
Availability Date: Tba
Inside
Bedrooms: 4
Bathrooms: 1
Kitchens: 1
Rooms: 8
Den/Family Room: No
Air Conditioning: Central Air
Fireplace: No
Laundry Level: Lower
Central Vacuum: N
Washrooms: 1
Building
Basement: Full
Basement 2: Part Fin
Heat Type: Forced Air
Heat Source: Gas
Exterior: Alum Siding
Exterior: Brick
Water Supply: Municipal
Special Designation: Unknown
Other Structures: Garden Shed
Parking
Driveway: Pvt Double
Garage Spaces: 1
Garage Type: Attached
Covered Parking Spaces: 3
Total Parking Spaces: 4
Fees
Tax Year: 2019
Tax Legal Description: Lot 23 Plan 629
Taxes: $3,720
Highlights
Feature: Fenced Yard
Feature: Library
Feature: Park
Feature: Rec Centre
Feature: School
Land
Cross Street: Queen/Barker/Mill
Municipality District: Erin
Fronting On: South
Pool: None
Sewer: Septic
Lot Depth: 159.28 Feet
Lot Frontage: 69.11 Feet
Lot Irregularities: Fully Fenced
Additional Media
- Virtual Tour: https://youtu.be/Z0x7TXoL8zE
Rooms
Room details for 29 Orangeville Street, Erin
| Type | Dimensions | Description |
|---|---|---|
| Living Main | 3.43 x 6.20 | Laminate, Large Window, O/Looks Backyard |
| Breakfast Main | 2.33 x 4.24 | Ceramic Floor, O/Looks Frontyard, Combined W/Kitchen |
| Kitchen Main | 3.61 x 3.96 | Quartz Counter, Breakfast Bar, Stainless Steel Appl |
| Sitting Main | 2.29 x 2.54 | Ceramic Floor, Sliding Doors, W/O To Deck |
| Master 2nd | 3.05 x 5.33 | Laminate, Double Doors, Double Closet |
| 2nd Br 2nd | 2.95 x 3.68 | Large Window, Laminate, Closet Organizers |
| 3rd Br 2nd | 2.41 x 3.05 | Broadloom, Closet Organizers, O/Looks Backyard |
| 4th Br 2nd | 3.12 x 3.63 | Broadloom, Double Closet, O/Looks Frontyard |
| Office Bsmt | 2.57 x 3.25 | Broadloom, Closet |
| Other Bsmt | 3.30 x 3.35 | Broadloom, Closet |

| XXXXXXXX | XXX XX, XXXX |
XXXX XXX XXXX |
$XXX,XXX |
| XXX XX, XXXX |
XXXXXX XXX XXXX |
$XXX,XXX | |
| XXXXXXXX | XXX XX, XXXX |
XXXX XXX XXXX |
$XXX,XXX |
| XXX XX, XXXX |
XXXXXX XXX XXXX |
$XXX,XXX | |
| XXXXXXXX | XXX XX, XXXX |
XXXXXXX XXX XXXX |
|
| XXX XX, XXXX |
XXXXXX XXX XXXX |
$XXX,XXX |
| XXXXXXXX XXXX | XXX XX, XXXX | $625,900 XXX XXXX |
| XXXXXXXX XXXXXX | XXX XX, XXXX | $629,900 XXX XXXX |
| XXXXXXXX XXXX | XXX XX, XXXX | $400,000 XXX XXXX |
| XXXXXXXX XXXXXX | XXX XX, XXXX | $419,900 XXX XXXX |
| XXXXXXXX XXXXXXX | XXX XX, XXXX | XXX XXXX |
| XXXXXXXX XXXXXX | XXX XX, XXXX | $424,900 XXX XXXX |

Alton Public School
Elementary: PublicRoss R MacKay Public School
Elementary: PublicEast Garafraxa Central Public School
Elementary: PublicSt John Brebeuf Catholic School
Elementary: CatholicErin Public School
Elementary: PublicBrisbane Public School
Elementary: PublicDufferin Centre for Continuing Education
Secondary: PublicActon District High School
Secondary: PublicErin District High School
Secondary: PublicWestside Secondary School
Secondary: PublicCentre Wellington District High School
Secondary: PublicOrangeville District Secondary School
Secondary: Public
