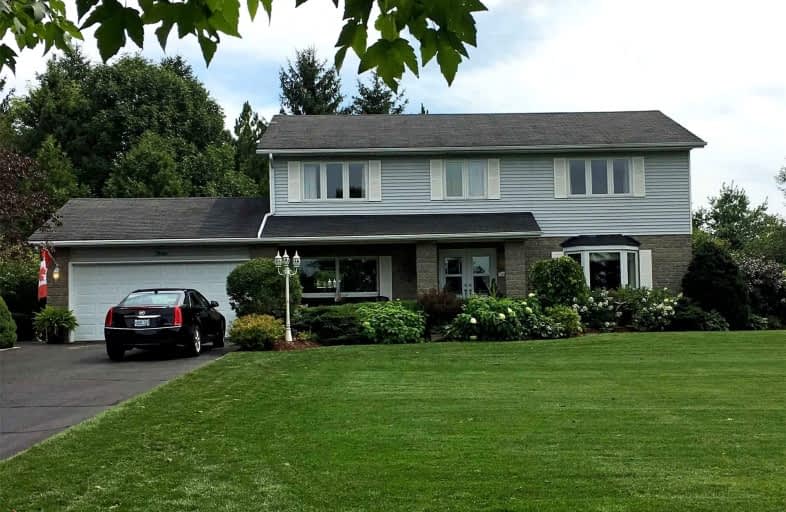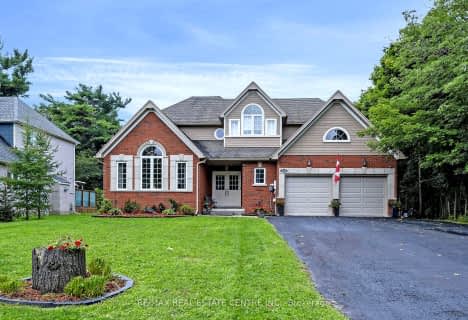Sold on Mar 20, 2022
Note: Property is not currently for sale or for rent.

-
Type: Detached
-
Style: 2-Storey
-
Size: 2500 sqft
-
Lot Size: 126.72 x 176.8 Feet
-
Age: No Data
-
Taxes: $6,700 per year
-
Days on Site: 9 Days
-
Added: Mar 10, 2022 (1 week on market)
-
Updated:
-
Last Checked: 1 month ago
-
MLS®#: X5532010
-
Listed By: Ipro realty ltd, brokerage
Fabulous Estate Home On Just Over 1/2 Acres In South Erin. Beautiful Landscaped Lot Backing Onto The Forest. The Features Are Too Many To List. Enter Through The Dbl Door Glass Entry & Be Wowed! Stunning Top To Bottom. The Detail & Workmanship Is Incredible. Huge New Dbl Drive, Separate Nanny Suite Ent. To Lower Lvl, Main & Upper Floors W/Crown Moulding. 2 New Oak Staircases, Engineered Flooring, Granite Kit Counters. This Home Just Has To Be Seen.
Extras
Approx 3700 Sqft Of Luxurious Living Space. Windows, Roof, Dbl Drive & Kitchen All In Last 2 Yrs. Do Not Delay You Will Not Be Disappointed. Just Spectacular Home Over $300K In Improvements & Landscaping. Huge Pool Sized Lot. Hwt Rental.
Property Details
Facts for 3 Armstrong Street, Erin
Status
Days on Market: 9
Last Status: Sold
Sold Date: Mar 20, 2022
Closed Date: May 31, 2022
Expiry Date: May 14, 2022
Sold Price: $1,700,000
Unavailable Date: Mar 20, 2022
Input Date: Mar 10, 2022
Prior LSC: Listing with no contract changes
Property
Status: Sale
Property Type: Detached
Style: 2-Storey
Size (sq ft): 2500
Area: Erin
Community: Erin
Availability Date: May 2022/Tba
Inside
Bedrooms: 4
Bathrooms: 4
Kitchens: 1
Rooms: 10
Den/Family Room: Yes
Air Conditioning: Central Air
Fireplace: Yes
Laundry Level: Main
Washrooms: 4
Building
Basement: Finished
Basement 2: Sep Entrance
Heat Type: Forced Air
Heat Source: Gas
Exterior: Stone
Exterior: Vinyl Siding
Water Supply: Well
Special Designation: Unknown
Parking
Driveway: Pvt Double
Garage Spaces: 2
Garage Type: Attached
Covered Parking Spaces: 10
Total Parking Spaces: 12
Fees
Tax Year: 2021
Tax Legal Description: Lot 2 Plan 764 Erin S/T Right Ros 562632
Taxes: $6,700
Highlights
Feature: Golf
Feature: School Bus Route
Land
Cross Street: Main/9th/Armstrong
Municipality District: Erin
Fronting On: South
Pool: None
Sewer: Septic
Lot Depth: 176.8 Feet
Lot Frontage: 126.72 Feet
Additional Media
- Virtual Tour: http://tours.viewpointimaging.ca/ub/179433
Rooms
Room details for 3 Armstrong Street, Erin
| Type | Dimensions | Description |
|---|---|---|
| Family Ground | 5.30 x 6.09 | W/O To Deck, Open Concept, Pot Lights |
| Dining Ground | 3.50 x 3.80 | French Doors, Hardwood Floor, Picture Window |
| Living Ground | 4.24 x 4.85 | Sunken Bath, Window |
| Kitchen Ground | 3.73 x 4.97 | Stainless Steel Appl, Centre Island, Open Concept |
| Breakfast Ground | - | Greenhouse Window |
| Laundry Ground | 2.09 x 2.81 | Access To Garage |
| Prim Bdrm 2nd | 4.26 x 5.59 | 3 Pc Ensuite, Double Closet |
| 2nd Br 2nd | 4.12 x 4.45 | Double Closet, Crown Moulding, Linen Closet |
| 3rd Br 2nd | 4.12 x 4.25 | Double Closet, Crown Moulding |
| 4th Br 2nd | 3.63 x 4.09 | Crown Moulding, Double Closet, Hardwood Floor |
| Rec Bsmt | 7.64 x 9.06 | Open Concept, Gas Fireplace, Walk-Out |
| Den Bsmt | 2.30 x 2.48 |
| XXXXXXXX | XXX XX, XXXX |
XXXX XXX XXXX |
$X,XXX,XXX |
| XXX XX, XXXX |
XXXXXX XXX XXXX |
$X,XXX,XXX | |
| XXXXXXXX | XXX XX, XXXX |
XXXXXXX XXX XXXX |
|
| XXX XX, XXXX |
XXXXXX XXX XXXX |
$X,XXX,XXX | |
| XXXXXXXX | XXX XX, XXXX |
XXXXXXX XXX XXXX |
|
| XXX XX, XXXX |
XXXXXX XXX XXXX |
$X,XXX,XXX |
| XXXXXXXX XXXX | XXX XX, XXXX | $1,700,000 XXX XXXX |
| XXXXXXXX XXXXXX | XXX XX, XXXX | $1,799,900 XXX XXXX |
| XXXXXXXX XXXXXXX | XXX XX, XXXX | XXX XXXX |
| XXXXXXXX XXXXXX | XXX XX, XXXX | $1,899,900 XXX XXXX |
| XXXXXXXX XXXXXXX | XXX XX, XXXX | XXX XXXX |
| XXXXXXXX XXXXXX | XXX XX, XXXX | $1,999,900 XXX XXXX |

Alton Public School
Elementary: PublicRoss R MacKay Public School
Elementary: PublicBelfountain Public School
Elementary: PublicSt John Brebeuf Catholic School
Elementary: CatholicErin Public School
Elementary: PublicBrisbane Public School
Elementary: PublicDufferin Centre for Continuing Education
Secondary: PublicActon District High School
Secondary: PublicErin District High School
Secondary: PublicWestside Secondary School
Secondary: PublicOrangeville District Secondary School
Secondary: PublicGeorgetown District High School
Secondary: Public- 5 bath
- 4 bed
- 3000 sqft
5359 8 Line, Erin, Ontario • N0B 1T0 • Rural Erin





