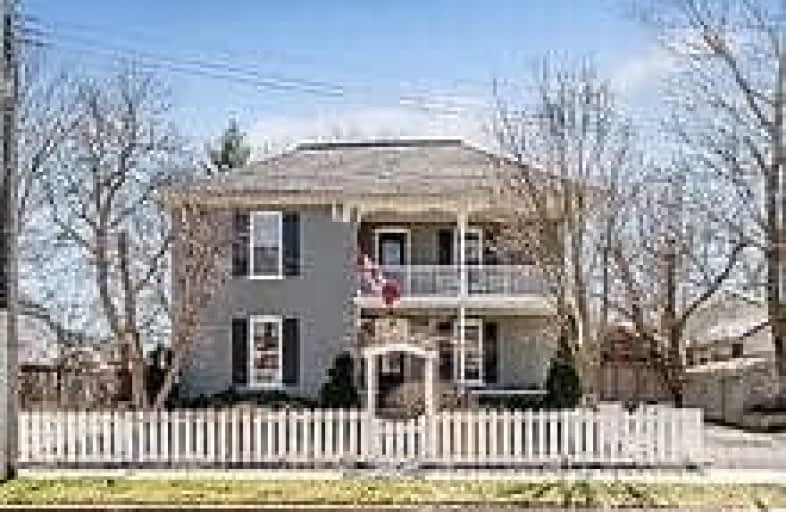Note: Property is not currently for sale or for rent.

-
Type: Detached
-
Style: 2-Storey
-
Lot Size: 82.23 x 64.82 Feet
-
Age: 100+ years
-
Taxes: $3,364 per year
-
Days on Site: 11 Days
-
Added: Sep 07, 2019 (1 week on market)
-
Updated:
-
Last Checked: 4 hours ago
-
MLS®#: X4428959
-
Listed By: Mcenery real estate inc., brokerage
This Lovely 1902 Charming Home Situated On Charming Mature Street, Walking Distance To Town And Community Centre, Surrounded By Equal Homes With Similar Charm. High Ceilings, Original Floors And Trim. Renovated Kitchen, Large Windows, Private Deck And Shed. Beautiful Gas Fireplace, Main Floor Laundry - Easy To Access, Large Upper Deck - So Nice To Sit And Relax On. Great Family Home!
Extras
Hot Tub. Offers If Any To Be Presented As Per Seller Direction 2 Pm May 6th 2019.
Property Details
Facts for 3 Spring Street, Erin
Status
Days on Market: 11
Last Status: Sold
Sold Date: May 06, 2019
Closed Date: Jun 20, 2019
Expiry Date: Sep 20, 2019
Sold Price: $520,000
Unavailable Date: May 06, 2019
Input Date: Apr 26, 2019
Prior LSC: Sold
Property
Status: Sale
Property Type: Detached
Style: 2-Storey
Age: 100+
Area: Erin
Community: Erin
Inside
Bedrooms: 3
Bedrooms Plus: 1
Bathrooms: 2
Kitchens: 1
Rooms: 9
Den/Family Room: Yes
Air Conditioning: None
Fireplace: Yes
Laundry Level: Main
Washrooms: 2
Utilities
Electricity: Yes
Gas: Yes
Cable: Yes
Telephone: Yes
Building
Basement: Unfinished
Heat Type: Forced Air
Heat Source: Gas
Exterior: Stucco/Plaster
Water Supply: Municipal
Special Designation: Unknown
Parking
Driveway: Available
Garage Spaces: 2
Garage Type: None
Covered Parking Spaces: 2
Total Parking Spaces: 2
Fees
Tax Year: 2019
Tax Legal Description: Lot 10 And 11 Plan 102
Taxes: $3,364
Land
Cross Street: Main St. & Spring St
Municipality District: Erin
Fronting On: North
Pool: None
Sewer: Septic
Lot Depth: 64.82 Feet
Lot Frontage: 82.23 Feet
Acres: < .50
Rooms
Room details for 3 Spring Street, Erin
| Type | Dimensions | Description |
|---|---|---|
| Kitchen Main | 3.78 x 5.00 | |
| Dining Main | 3.73 x 5.18 | |
| Family Main | 4.57 x 4.22 | |
| Laundry Main | 4.06 x 2.51 | |
| Bathroom Main | 1.49 x 2.69 | |
| 2nd Br Upper | 2.71 x 4.80 | |
| 3rd Br Upper | 3.09 x 4.52 | |
| Master Upper | 3.63 x 5.08 | |
| Bathroom Upper | 2.20 x 2.54 | |
| Other Upper | 1.77 x 5.84 | O/Looks Backyard |
| XXXXXXXX | XXX XX, XXXX |
XXXX XXX XXXX |
$XXX,XXX |
| XXX XX, XXXX |
XXXXXX XXX XXXX |
$XXX,XXX |
| XXXXXXXX XXXX | XXX XX, XXXX | $520,000 XXX XXXX |
| XXXXXXXX XXXXXX | XXX XX, XXXX | $453,000 XXX XXXX |

Alton Public School
Elementary: PublicRoss R MacKay Public School
Elementary: PublicBelfountain Public School
Elementary: PublicSt John Brebeuf Catholic School
Elementary: CatholicErin Public School
Elementary: PublicBrisbane Public School
Elementary: PublicDufferin Centre for Continuing Education
Secondary: PublicActon District High School
Secondary: PublicErin District High School
Secondary: PublicWestside Secondary School
Secondary: PublicOrangeville District Secondary School
Secondary: PublicGeorgetown District High School
Secondary: Public

