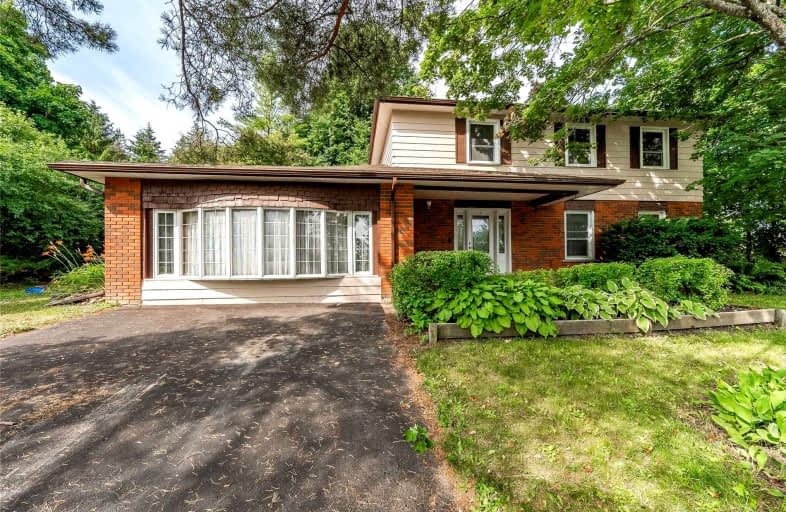Sold on Jul 27, 2022
Note: Property is not currently for sale or for rent.

-
Type: Detached
-
Style: 2-Storey
-
Size: 2500 sqft
-
Lot Size: 100 x 151 Feet
-
Age: 31-50 years
-
Taxes: $5,441 per year
-
Days on Site: 13 Days
-
Added: Jul 14, 2022 (1 week on market)
-
Updated:
-
Last Checked: 1 month ago
-
MLS®#: X5696841
-
Listed By: Royal lepage royal city realty ltd., brokerage
Opportunity Is Knocking! Here Is Your Chance To Own This Five Bedroom Home, With Just Under A Half Acre, Fully Fenced Pool Size Lot In The Sought After Erin Heights Subdivision, This Family Home Has A Lot To Offer, Large Living Room With Parquet Flooring, Wood Burning Fireplace, Separate Dining Room, Spacious Kitchen With A Walkout To The Backyard From The Dinette, Cozy Family Room With A Gas Fireplace, You Will Also Find A Bonus Main Floor Bedroom. On The Second Floor Are Four Additional Bedrooms With Double Closets And A Four Piece En-Suite In The Primary Bedroom And Parquet Flooring Throughout. The Unspoiled Basement Gives You The Opportunity To Bring Your Imagination. List Of Updates Include. Roof 2010, Chimney Re Pointed 2021, Furnace And A/C 2014, Siding Painted 2019. Location, Location, Location, Many Amenities Nearby, Golf, Schools, Recreation Centre, Shopping, 35 Minutes To The Gta, 20Min To The Go Station. Come And See What The Village Of Erin Has To Offer.
Extras
Please Note: House Is Being Sold As Is Where Is* Have Receipts For List Of Updates.
Property Details
Facts for 3 William Rex Crescent, Erin
Status
Days on Market: 13
Last Status: Sold
Sold Date: Jul 27, 2022
Closed Date: Aug 31, 2022
Expiry Date: Sep 14, 2022
Sold Price: $920,000
Unavailable Date: Jul 27, 2022
Input Date: Jul 14, 2022
Property
Status: Sale
Property Type: Detached
Style: 2-Storey
Size (sq ft): 2500
Age: 31-50
Area: Erin
Community: Erin
Availability Date: Immediate
Inside
Bedrooms: 5
Bathrooms: 3
Kitchens: 1
Rooms: 14
Den/Family Room: Yes
Air Conditioning: Central Air
Fireplace: Yes
Laundry Level: Lower
Washrooms: 3
Building
Basement: Full
Basement 2: Unfinished
Heat Type: Forced Air
Heat Source: Other
Exterior: Alum Siding
Exterior: Brick
Water Supply: Municipal
Special Designation: Unknown
Parking
Driveway: Pvt Double
Garage Type: None
Covered Parking Spaces: 6
Total Parking Spaces: 6
Fees
Tax Year: 2022
Tax Legal Description: See Mortgage Comments For Full Legal Description
Taxes: $5,441
Highlights
Feature: Golf
Feature: Library
Feature: Place Of Worship
Feature: Rec Centre
Feature: School
Feature: School Bus Route
Land
Cross Street: Erin Heights Dr
Municipality District: Erin
Fronting On: East
Pool: None
Sewer: Septic
Lot Depth: 151 Feet
Lot Frontage: 100 Feet
Acres: < .50
Zoning: R1
Additional Media
- Virtual Tour: https://unbranded.youriguide.com/3_william_rex_crescent_erin_on/
Rooms
Room details for 3 William Rex Crescent, Erin
| Type | Dimensions | Description |
|---|---|---|
| Living Main | 3.78 x 5.94 | Fireplace |
| Dining Main | 4.11 x 4.17 | |
| Kitchen Main | 2.72 x 3.89 | Pantry |
| Dining Main | 2.72 x 3.89 | Sliding Doors |
| Family Main | 4.24 x 4.98 | Fireplace, Sliding Doors |
| Br Main | 4.27 x 5.92 | Bay Window, Broadloom |
| Prim Bdrm 2nd | 3.96 x 4.65 | 4 Pc Ensuite |
| Br 2nd | 2.92 x 4.98 | |
| Br 2nd | 3.25 x 3.58 | |
| Br 2nd | 2.64 x 3.71 | |
| Workshop Bsmt | 3.84 x 5.13 | |
| Rec Bsmt | 3.89 x 8.05 |
| XXXXXXXX | XXX XX, XXXX |
XXXX XXX XXXX |
$XXX,XXX |
| XXX XX, XXXX |
XXXXXX XXX XXXX |
$XXX,XXX |
| XXXXXXXX XXXX | XXX XX, XXXX | $920,000 XXX XXXX |
| XXXXXXXX XXXXXX | XXX XX, XXXX | $989,500 XXX XXXX |

Alton Public School
Elementary: PublicRoss R MacKay Public School
Elementary: PublicBelfountain Public School
Elementary: PublicSt John Brebeuf Catholic School
Elementary: CatholicErin Public School
Elementary: PublicBrisbane Public School
Elementary: PublicDufferin Centre for Continuing Education
Secondary: PublicActon District High School
Secondary: PublicErin District High School
Secondary: PublicWestside Secondary School
Secondary: PublicOrangeville District Secondary School
Secondary: PublicGeorgetown District High School
Secondary: Public- 3 bath
- 7 bed
- 3000 sqft



