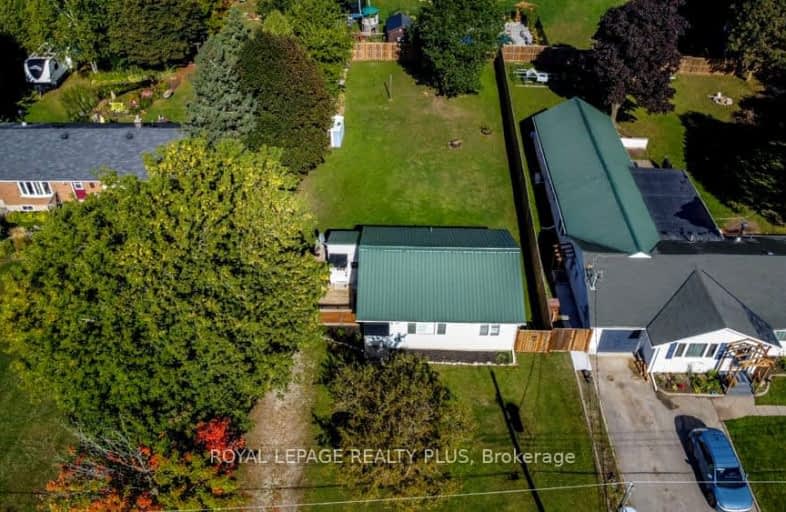Car-Dependent
- Almost all errands require a car.
24
/100
Somewhat Bikeable
- Most errands require a car.
34
/100

Alton Public School
Elementary: Public
9.18 km
Ross R MacKay Public School
Elementary: Public
1.34 km
East Garafraxa Central Public School
Elementary: Public
7.08 km
St John Brebeuf Catholic School
Elementary: Catholic
0.32 km
Erin Public School
Elementary: Public
6.56 km
Brisbane Public School
Elementary: Public
7.89 km
Dufferin Centre for Continuing Education
Secondary: Public
14.20 km
Acton District High School
Secondary: Public
19.28 km
Erin District High School
Secondary: Public
6.38 km
Westside Secondary School
Secondary: Public
12.22 km
Centre Wellington District High School
Secondary: Public
20.12 km
Orangeville District Secondary School
Secondary: Public
14.43 km
-
Erin Lion's Park
Erin ON 7.51km -
Belfountain Conservation Area
Caledon ON L0N 1C0 10.48km -
Fendley Park Orangeville
Montgomery Rd (Riddell Road), Orangeville ON 12.16km
-
TD Canada Trust ATM
125 Main St, Erin ON N0B 1T0 6.96km -
Scotiabank
250 Centennial Rd, Orangeville ON L9W 5K2 11.77km -
RBC Royal Bank
489 Broadway, Orangeville ON L9W 0A4 13.01km



