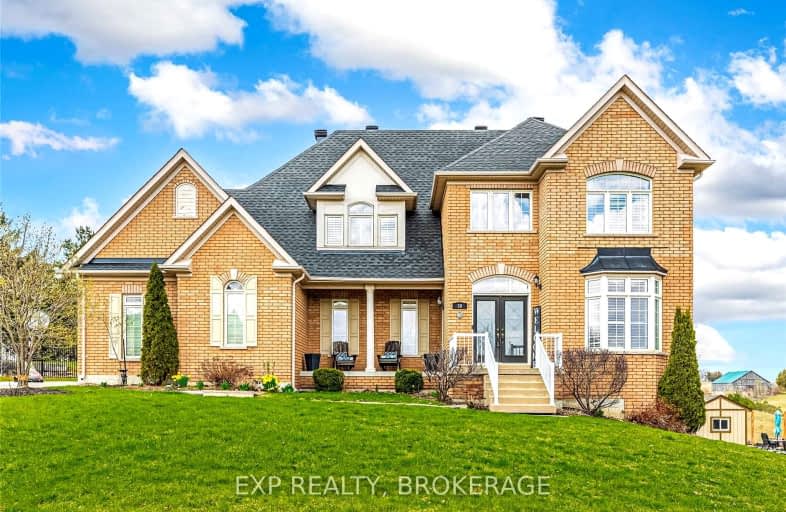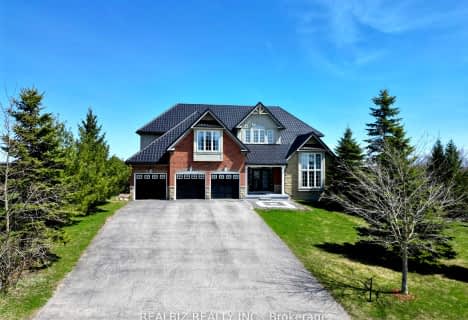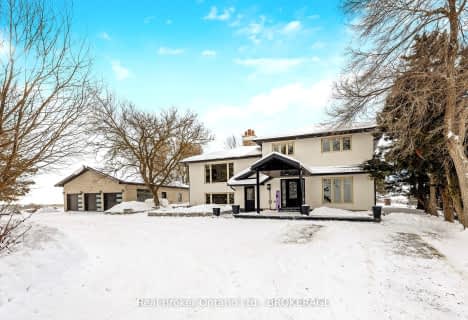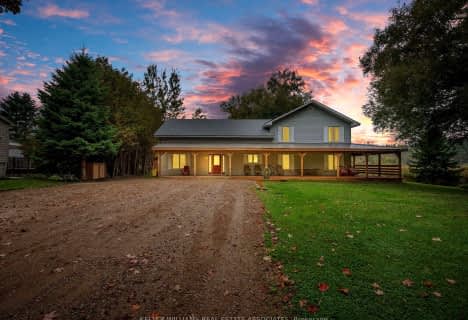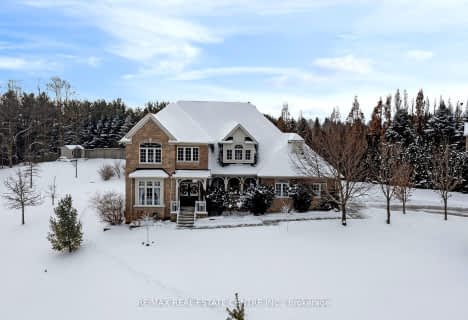Car-Dependent
- Almost all errands require a car.
Somewhat Bikeable
- Almost all errands require a car.

Alton Public School
Elementary: PublicRoss R MacKay Public School
Elementary: PublicEast Garafraxa Central Public School
Elementary: PublicSt John Brebeuf Catholic School
Elementary: CatholicErin Public School
Elementary: PublicBrisbane Public School
Elementary: PublicDufferin Centre for Continuing Education
Secondary: PublicActon District High School
Secondary: PublicErin District High School
Secondary: PublicWestside Secondary School
Secondary: PublicCentre Wellington District High School
Secondary: PublicOrangeville District Secondary School
Secondary: Public-
Tipsy Fox
9603 Sideroad 17, Erin, ON N0B 1T0 5.49km -
Bushholme Inn
156 Main Street, Erin, ON N0B 1T0 7.11km -
St Louis Bar And Grill
515 Riddell Road, Orangeville, ON L9W 5L1 12.59km
-
Jess For You Cafe & Baked Goods
109 Trafalgar Road, Erin, ON N0B 13.74km -
Tin Roof Cafe
4 Main Street, Erin, ON N0B 1T0 7.79km -
Shaw's Creek Café
1402 Queen Street, Alton, ON L7K 0C3 9.82km
-
Shoppers Drug Mart
475 Broadway, Orangeville, ON L9W 2Y9 13.8km -
Rolling Hills Pharmacy
140 Rolling Hills Drive, Orangeville, ON L9W 4X8 15.7km -
IDA Headwaters Pharmacy
170 Lakeview Court, Orangeville, ON L9W 5J7 15.7km
-
Jess For You Cafe & Baked Goods
109 Trafalgar Road, Erin, ON N0B 13.74km -
FanJoy Restaurant & Bar
100 Trafalgar Road N, Hillsburgh, ON N0B 1Z0 0.45km -
Tina’s Homemade Cooking
90 Trafalgar Road, Erin, ON N0B 1Z0 0.52km
-
Orangeville Mall
150 First Street, Orangeville, ON L9W 3T7 16.23km -
Georgetown Market Place
280 Guelph St, Georgetown, ON L7G 4B1 25.75km -
Halton Hills Shopping Centre
235 Guelph Street, Halton Hills, ON L7G 4A8 25.63km
-
Marc's Valu-Mart
134 Main Street, Erin, ON N0B 1T0 7.19km -
Jim & Lee-Anne's No Frills
90 C Line, Orangeville, ON L9W 4X5 13.38km -
Zehrs
50 4th Avenue, Orangeville, ON L9W 1L0 15.75km
-
LCBO
97 Parkside Drive W, Fergus, ON N1M 3M5 21.03km -
Royal City Brewing
199 Victoria Road, Guelph, ON N1E 27.19km -
LCBO
170 Sandalwood Pky E, Brampton, ON L6Z 1Y5 29.32km
-
Esso
Hillsburgh, Hillsburgh, ON N0B 1.37km -
BAP Heating & Cooling
25 Clearview Street, Unit 8, Guelph, ON N1E 6C4 26.42km -
Dr HVAC
1-215 Advance Boulevard, Brampton, ON L6T 4V9 38.13km
-
Mustang Drive In
5012 Jones Baseline, Eden Mills, ON N0B 1P0 24.33km -
The Book Shelf
41 Quebec Street, Guelph, ON N1H 2T1 28.44km -
The Bookshelf Cinema
41 Quebec Street, 2nd Floor, Guelph, ON N1H 2T1 28.45km
-
Orangeville Public Library
1 Mill Street, Orangeville, ON L9W 2M2 14.95km -
Halton Hills Public Library
9 Church Street, Georgetown, ON L7G 2A3 23.98km -
Guelph Public Library
100 Norfolk Street, Guelph, ON N1H 4J6 28.46km
-
Headwaters Health Care Centre
100 Rolling Hills Drive, Orangeville, ON L9W 4X9 15.74km -
Groves Memorial Community Hospital
395 Street David Street N, Fergus, ON N1M 2J9 20.77km -
Georgetown Hospital
1 Princess Anne Drive, Georgetown, ON L7G 2B8 23.86km
-
Elora Cataract Trail Hidden Park
Erin ON 6.15km -
Belfountain Conservation Area
10 Credit St, Orangeville ON L7K 0E5 11.01km -
Alton Conservation Area
Alton ON 12.19km
-
TD Bank Financial Group
Riddell Rd, Orangeville ON 12.69km -
BMO Bank of Montreal
274 Broadway (Broadway / center), Orangeville ON L9W 1L1 14.53km -
CIBC
2 1st St (Broadway), Orangeville ON L9W 2C4 14.92km
