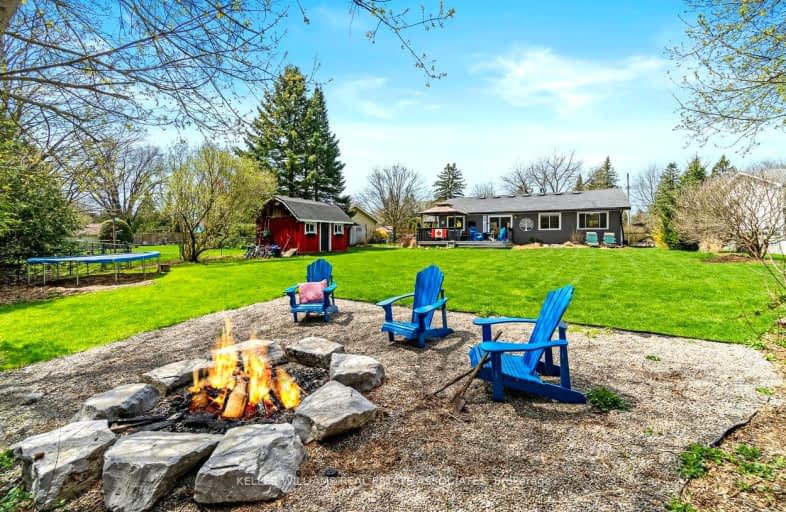Car-Dependent
- Most errands require a car.
33
/100
Somewhat Bikeable
- Most errands require a car.
36
/100

Alton Public School
Elementary: Public
9.19 km
Ross R MacKay Public School
Elementary: Public
1.05 km
East Garafraxa Central Public School
Elementary: Public
7.40 km
St John Brebeuf Catholic School
Elementary: Catholic
0.04 km
Erin Public School
Elementary: Public
6.26 km
Brisbane Public School
Elementary: Public
7.56 km
Dufferin Centre for Continuing Education
Secondary: Public
14.38 km
Acton District High School
Secondary: Public
18.97 km
Erin District High School
Secondary: Public
6.08 km
Westside Secondary School
Secondary: Public
12.42 km
Centre Wellington District High School
Secondary: Public
20.20 km
Orangeville District Secondary School
Secondary: Public
14.60 km
-
Houndhouse Boarding
5606 6 Line, Hillsburgh ON 6.98km -
Belfountain Conservation Area
Caledon ON L0N 1C0 10.24km -
Fendley Park Orangeville
Montgomery Rd (Riddell Road), Orangeville ON 12.39km
-
TD Canada Trust ATM
125 Main St, Erin ON N0B 1T0 6.65km -
TD Canada Trust Branch and ATM
125 Main St, Erin ON N0B 1T0 6.66km -
BMO Bank of Montreal
640 Riddell Rd, Orangeville ON L9W 5G5 11.67km



