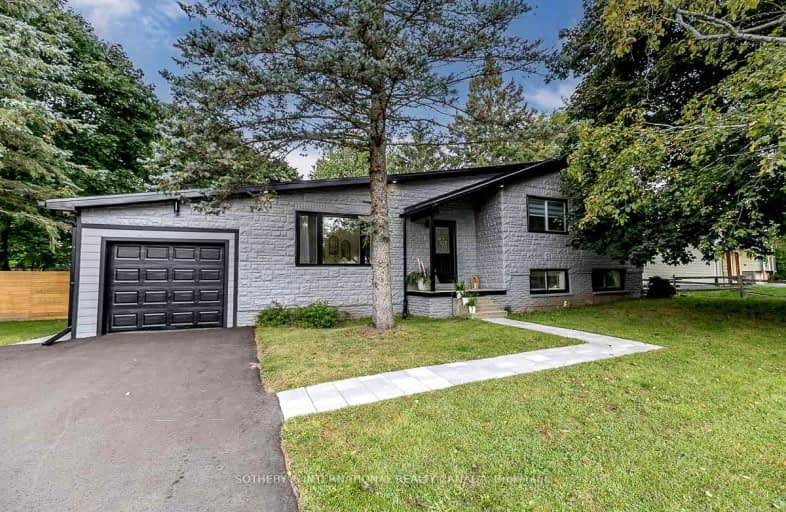Car-Dependent
- Most errands require a car.
Somewhat Bikeable
- Most errands require a car.

Alton Public School
Elementary: PublicRoss R MacKay Public School
Elementary: PublicEast Garafraxa Central Public School
Elementary: PublicSt John Brebeuf Catholic School
Elementary: CatholicErin Public School
Elementary: PublicBrisbane Public School
Elementary: PublicDufferin Centre for Continuing Education
Secondary: PublicActon District High School
Secondary: PublicErin District High School
Secondary: PublicWestside Secondary School
Secondary: PublicCentre Wellington District High School
Secondary: PublicOrangeville District Secondary School
Secondary: Public-
Tipsy Fox
9603 Sideroad 17, Erin, ON N0B 1T0 4.95km -
Bushholme Inn
156 Main Street, Erin, ON N0B 1T0 6.66km -
St Louis Bar and Grill
515 Riddell Road, Orangeville, ON L9W 5L1 11.95km
-
Jess For You Cafe & Baked Goods
109 Trafalgar Road, Erin, ON N0B 13.62km -
Tim Hortons
4 Thompson Crescent, Erin, ON N0B 1T0 5.3km -
Tin Roof Cafe
4 Main Street, Erin, ON N0B 1T0 7.37km
-
GoodLife Fitness
50 Fourth Ave, Zehr's Plaza, Orangeville, ON L9W 4P1 15.03km -
Forge Team
250 St. Andrew Street E, Fergus, ON N1M 1R1 21.25km -
GoodLife Fitness
65 Sinclair Ave, Georgetown, ON L7G 4X4 25.48km
-
Shoppers Drug Mart
475 Broadway, Orangeville, ON L9W 2Y9 13.19km -
Rolling Hills Pharmacy
140 Rolling Hills Drive, Orangeville, ON L9W 4X8 14.94km -
IDA Headwaters Pharmacy
170 Lakeview Court, Orangeville, ON L9W 5J7 14.96km
-
Jess For You Cafe & Baked Goods
109 Trafalgar Road, Erin, ON N0B 13.62km -
FanJoy Restaurant & Bar
100 Trafalgar Road N, Hillsburgh, ON N0B 1Z0 0.63km -
Tina’s Homemade Cooking
90 Trafalgar Road, Erin, ON N0B 1Z0 0.7km
-
Orangeville Mall
150 First Street, Orangeville, ON L9W 3T7 15.55km -
Halton Hills Shopping Centre
235 Guelph Street, Halton Hills, ON L7G 4A8 25.42km -
Georgetown Market Place
280 Guelph St, Georgetown, ON L7G 4B1 25.54km
-
Marc's Valu-Mart
134 Main Street, Erin, ON N0B 1T0 6.74km -
Jim & Lee-Anne's No Frills
90 C Line, Orangeville, ON L9W 4X5 12.75km -
FreshCo
286 Broadway, Orangeville, ON L9W 1L2 13.76km
-
LCBO
97 Parkside Drive W, Fergus, ON N1M 3M5 21.89km -
Royal City Brewing
199 Victoria Road, Guelph, ON N1E 27.88km -
LCBO
170 Sandalwood Pky E, Brampton, ON L6Z 1Y5 28.78km
-
Esso
Hillsburgh, Hillsburgh, ON N0B 1.34km -
Peel Heating & Air Conditioning
3615 Laird Road, Units 19-20, Mississauga, ON L5L 5Z8 46.58km -
The Fireside Group
71 Adesso Drive, Unit 2, Vaughan, ON L4K 3C7 49.34km
-
Mustang Drive In
5012 Jones Baseline, Eden Mills, ON N0B 1P0 24.93km -
The Book Shelf
41 Quebec Street, Guelph, ON N1H 2T1 29.16km -
The Bookshelf Cinema
41 Quebec Street, 2nd Floor, Guelph, ON N1H 2T1 29.17km
-
Orangeville Public Library
1 Mill Street, Orangeville, ON L9W 2M2 14.25km -
Halton Hills Public Library
9 Church Street, Georgetown, ON L7G 2A3 23.82km -
Guelph Public Library
100 Norfolk Street, Guelph, ON N1H 4J6 29.18km
-
Headwaters Health Care Centre
100 Rolling Hills Drive, Orangeville, ON L9W 4X9 14.98km -
Groves Memorial Community Hospital
395 Street David Street N, Fergus, ON N1M 2J9 21.63km -
Georgetown Hospital
1 Princess Anne Drive, Georgetown, ON L7G 2B8 23.73km



