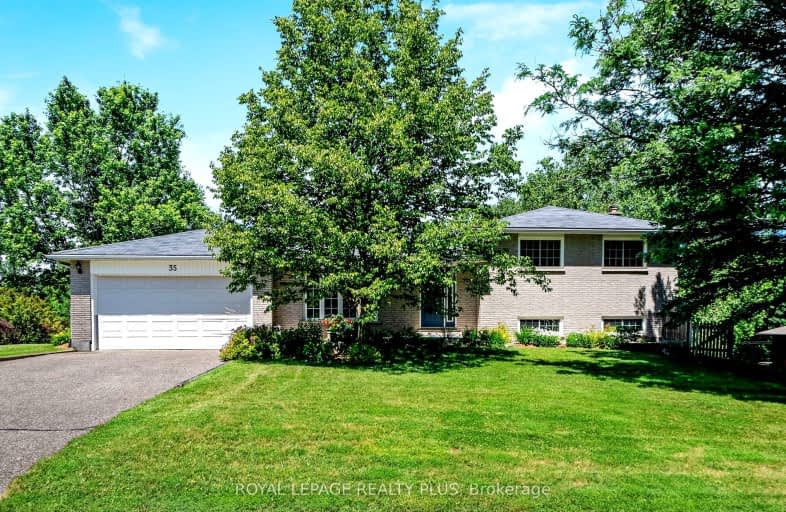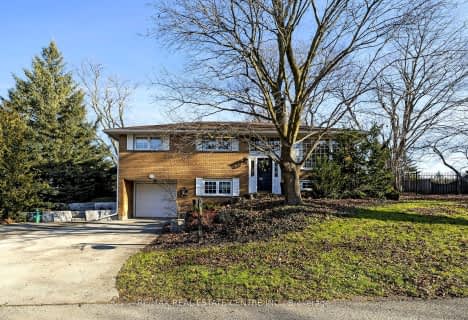Car-Dependent
- Almost all errands require a car.
11
/100
Somewhat Bikeable
- Almost all errands require a car.
13
/100

Alton Public School
Elementary: Public
9.99 km
Ross R MacKay Public School
Elementary: Public
4.84 km
Belfountain Public School
Elementary: Public
5.56 km
St John Brebeuf Catholic School
Elementary: Catholic
5.57 km
Erin Public School
Elementary: Public
1.35 km
Brisbane Public School
Elementary: Public
2.46 km
Dufferin Centre for Continuing Education
Secondary: Public
17.23 km
Acton District High School
Secondary: Public
14.48 km
Erin District High School
Secondary: Public
1.58 km
Westside Secondary School
Secondary: Public
15.68 km
Orangeville District Secondary School
Secondary: Public
17.31 km
Georgetown District High School
Secondary: Public
18.39 km
-
Houndhouse Boarding
5606 6 Line, Hillsburgh ON 3.24km -
Silver Creek Conservation Area
13500 Fallbrook Trail, Halton Hills ON 12.53km -
Maaji Park
Wellington St (Highway 124), Everton ON 13.1km
-
TD Canada Trust ATM
125 Main St, Erin ON N0B 1T0 1.41km -
RBC Royal Bank
370 Queen St E (Churchill Rd.), Acton ON L7J 2N3 15.18km -
TD Canada Trust ATM
252 Queen St E, Acton ON L7J 1P6 15.49km














