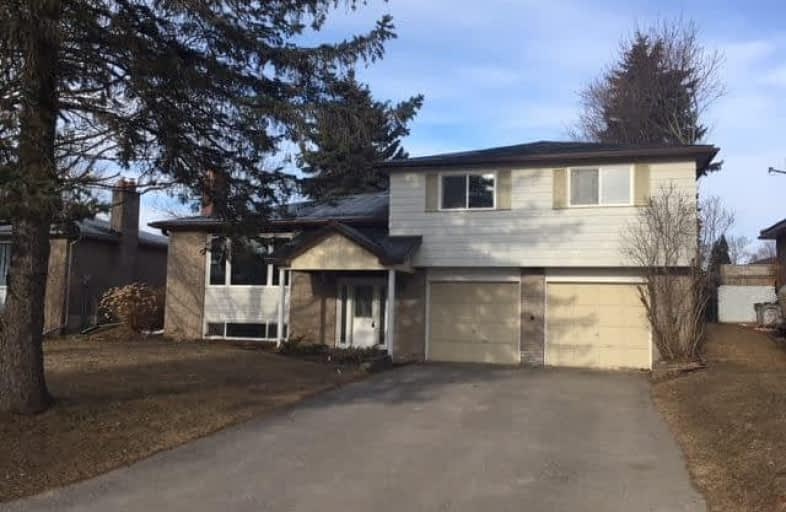Note: Property is not currently for sale or for rent.

-
Type: Detached
-
Style: Backsplit 3
-
Lot Size: 60 x 130 Feet
-
Age: 31-50 years
-
Taxes: $4,800 per year
-
Days on Site: 76 Days
-
Added: Sep 07, 2019 (2 months on market)
-
Updated:
-
Last Checked: 1 month ago
-
MLS®#: X4035597
-
Listed By: Royal lepage meadowtowne realty, brokerage
Perfect Family Home On Quiet, Family Orientated Street Close To Schools, Parks & Town. Home Freshly Painted, Reno Kitchen W/All New Appliances, Cabinets&Countertop (2018) New Furnace (2018) Roof Living Rm (2015) Family Rm (2017), Reno 4 Piece Bathroom (2018), 3 Piece With Heated Flr And Towel Rack, Stairs Refurbished. Rec Rm Has Gas Fireplace, Wood Stove In Bright Family Rm, Lovely Bright Backyard, This Home Has It All - Just Move In!
Extras
Inc: All Elf's, All Existing Kitchen Appliances Inc. B/I Dishwasher, Washer&Dryer, Garden Shed, Alum Gazebo, Swing Set. Garage Doors & Equip (As Is), Water Heater (R) Water Softener Owned.
Property Details
Facts for 36 Scotch Street, Erin
Status
Days on Market: 76
Last Status: Sold
Sold Date: Apr 23, 2018
Closed Date: Apr 27, 2018
Expiry Date: May 07, 2018
Sold Price: $602,000
Unavailable Date: Apr 23, 2018
Input Date: Feb 05, 2018
Property
Status: Sale
Property Type: Detached
Style: Backsplit 3
Age: 31-50
Area: Erin
Community: Erin
Availability Date: 30/60/Tba
Inside
Bedrooms: 4
Bathrooms: 2
Kitchens: 1
Rooms: 8
Den/Family Room: Yes
Air Conditioning: Central Air
Fireplace: Yes
Laundry Level: Lower
Central Vacuum: N
Washrooms: 2
Utilities
Electricity: Yes
Gas: Yes
Cable: Available
Telephone: Available
Building
Basement: Finished
Heat Type: Forced Air
Heat Source: Gas
Exterior: Alum Siding
Exterior: Brick
Elevator: N
UFFI: No
Energy Certificate: N
Green Verification Status: N
Water Supply: Municipal
Physically Handicapped-Equipped: N
Special Designation: Unknown
Other Structures: Garden Shed
Retirement: N
Parking
Driveway: Private
Garage Spaces: 2
Garage Type: Attached
Covered Parking Spaces: 2
Total Parking Spaces: 4
Fees
Tax Year: 2017
Tax Legal Description: Plan 611 Lot 54
Taxes: $4,800
Highlights
Feature: Cul De Sac
Feature: Fenced Yard
Feature: Library
Feature: Park
Feature: Rec Centre
Feature: School Bus Route
Land
Cross Street: Main/Scotch
Municipality District: Erin
Fronting On: North
Pool: None
Sewer: Septic
Lot Depth: 130 Feet
Lot Frontage: 60 Feet
Acres: < .50
Zoning: Residential
Waterfront: None
Additional Media
- Virtual Tour: http://boldimaging.com/property/3245/unbranded/slideshow
Rooms
Room details for 36 Scotch Street, Erin
| Type | Dimensions | Description |
|---|---|---|
| Kitchen Main | 3.15 x 3.92 | Eat-In Kitchen, Ceramic Floor, Renovated |
| Living Main | 3.70 x 4.98 | Hardwood Floor, Picture Window |
| Dining Main | 2.99 x 3.07 | Combined W/Kitchen, Hardwood Floor |
| Family Main | 3.45 x 6.99 | Wood Stove, Broadloom, W/O To Deck |
| Master Upper | 4.30 x 3.08 | Broadloom, Double Closet |
| 2nd Br Upper | 2.74 x 3.55 | Hardwood Floor, Closet |
| 3rd Br Upper | 3.35 x 2.80 | Hardwood Floor, Closet |
| 4th Br Upper | 2.77 x 3.10 | Hardwood Floor, Closet |
| Rec Lower | 3.35 x 4.80 | Laminate, Gas Fireplace, Access To Garage |
| XXXXXXXX | XXX XX, XXXX |
XXXX XXX XXXX |
$XXX,XXX |
| XXX XX, XXXX |
XXXXXX XXX XXXX |
$XXX,XXX |
| XXXXXXXX XXXX | XXX XX, XXXX | $602,000 XXX XXXX |
| XXXXXXXX XXXXXX | XXX XX, XXXX | $610,000 XXX XXXX |

Alton Public School
Elementary: PublicRoss R MacKay Public School
Elementary: PublicBelfountain Public School
Elementary: PublicSt John Brebeuf Catholic School
Elementary: CatholicErin Public School
Elementary: PublicBrisbane Public School
Elementary: PublicDufferin Centre for Continuing Education
Secondary: PublicActon District High School
Secondary: PublicErin District High School
Secondary: PublicWestside Secondary School
Secondary: PublicOrangeville District Secondary School
Secondary: PublicGeorgetown District High School
Secondary: Public

