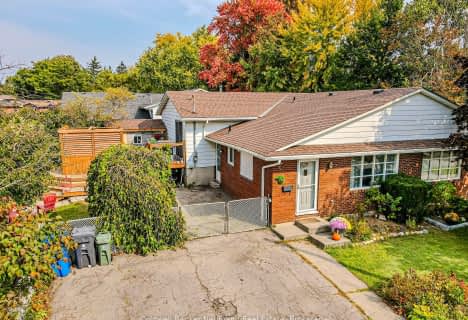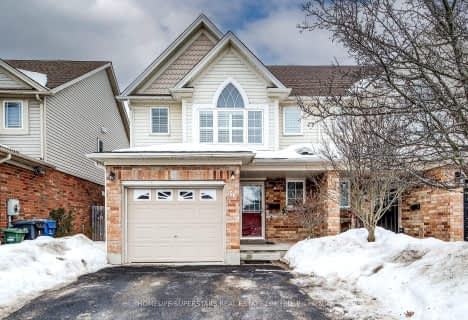
Brant Avenue Public School
Elementary: Public
2.33 km
Ottawa Crescent Public School
Elementary: Public
3.67 km
St Patrick Catholic School
Elementary: Catholic
2.76 km
Ken Danby Public School
Elementary: Public
2.92 km
Waverley Drive Public School
Elementary: Public
3.14 km
Holy Trinity Catholic School
Elementary: Catholic
2.99 km
St John Bosco Catholic School
Secondary: Catholic
5.91 km
Our Lady of Lourdes Catholic School
Secondary: Catholic
5.87 km
St James Catholic School
Secondary: Catholic
3.93 km
Guelph Collegiate and Vocational Institute
Secondary: Public
6.15 km
Centennial Collegiate and Vocational Institute
Secondary: Public
8.22 km
John F Ross Collegiate and Vocational Institute
Secondary: Public
3.80 km












