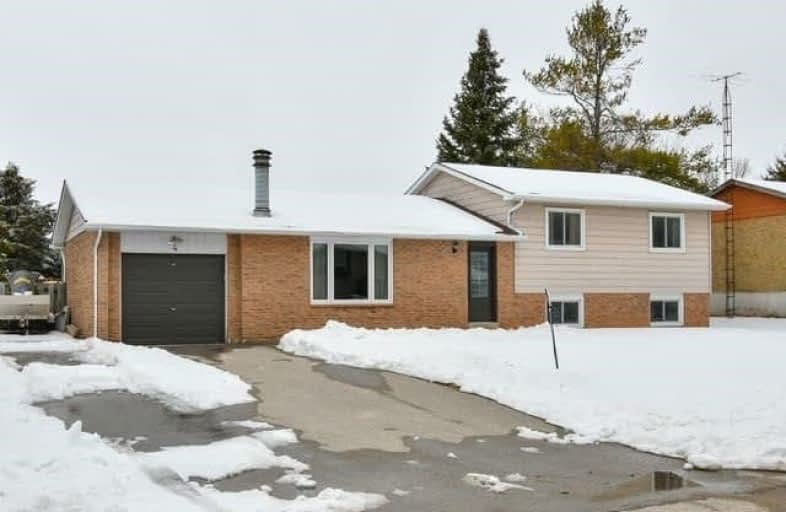Sold on May 25, 2018
Note: Property is not currently for sale or for rent.

-
Type: Detached
-
Style: Sidesplit 3
-
Lot Size: 75 x 125 Feet
-
Age: 31-50 years
-
Taxes: $3,990 per year
-
Days on Site: 36 Days
-
Added: Sep 07, 2019 (1 month on market)
-
Updated:
-
Last Checked: 1 month ago
-
MLS®#: X4102111
-
Listed By: Coldwell banker select real estate, brokerage
Wonderfully Renovated Home Shows True Pride Of Ownership. House Completely Painted, Brand New Wide Plank Floors Throughout, New Front Door And Living Room Window And Garden Doors Leading To Deck. New Garage Door And Auto Opener. Pool Liner 5 Years Old, New Pool Heater. New Garden Shed 8' X 10'.
Extras
Just In Time To Move In This Summer And Enjoy The In-Ground Pool With Tons Of Yard Space And Ride The Snowmobile Trails In The Winter. Fridge, Stove, B/I Dishwasher, B/I Microwave, Washer, Dryer, All Elfs, Window Coverings, Garden Shed.
Property Details
Facts for 4 Douglas Crescent, Erin
Status
Days on Market: 36
Last Status: Sold
Sold Date: May 25, 2018
Closed Date: Jul 13, 2018
Expiry Date: Jul 20, 2018
Sold Price: $582,000
Unavailable Date: May 25, 2018
Input Date: Apr 19, 2018
Property
Status: Sale
Property Type: Detached
Style: Sidesplit 3
Age: 31-50
Area: Erin
Community: Hillsburgh
Availability Date: Tba
Inside
Bedrooms: 3
Bathrooms: 2
Kitchens: 1
Rooms: 7
Den/Family Room: No
Air Conditioning: Central Air
Fireplace: Yes
Laundry Level: Lower
Washrooms: 2
Utilities
Electricity: Yes
Gas: Yes
Cable: Available
Telephone: Yes
Building
Basement: Finished
Heat Type: Forced Air
Heat Source: Gas
Exterior: Alum Siding
Exterior: Brick
Water Supply: Municipal
Special Designation: Unknown
Other Structures: Garden Shed
Parking
Driveway: Pvt Double
Garage Spaces: 1
Garage Type: Attached
Covered Parking Spaces: 5
Total Parking Spaces: 6
Fees
Tax Year: 2018
Tax Legal Description: Lt46 Pl647 Erin S/T Ros179589; Erin
Taxes: $3,990
Highlights
Feature: Lake/Pond
Feature: Park
Feature: River/Stream
Land
Cross Street: Mill/Spruce/ Douglas
Municipality District: Erin
Fronting On: North
Pool: Inground
Sewer: Septic
Lot Depth: 125 Feet
Lot Frontage: 75 Feet
Additional Media
- Virtual Tour: http://tours.viewpointimaging.ca/ub/90986
Rooms
Room details for 4 Douglas Crescent, Erin
| Type | Dimensions | Description |
|---|---|---|
| Kitchen Main | 3.41 x 3.88 | Eat-In Kitchen, Updated, Ceramic Floor |
| Living Main | 3.62 x 5.50 | Fireplace, O/Looks Frontyard, Hardwood Floor |
| Dining Main | 3.03 x 3.53 | W/O To Deck, Combined W/Living, Hardwood Floor |
| Master Upper | 3.53 x 4.34 | 4 Pc Ensuite, O/Looks Backyard, Hardwood Floor |
| 2nd Br Upper | 3.03 x 3.76 | Window, Closet, Hardwood Floor |
| 3rd Br Upper | 2.69 x 2.96 | Window, Closet, Hardwood Floor |
| Rec Lower | 4.76 x 6.67 | Renovated, Above Grade Window, Laminate |
| XXXXXXXX | XXX XX, XXXX |
XXXX XXX XXXX |
$XXX,XXX |
| XXX XX, XXXX |
XXXXXX XXX XXXX |
$XXX,XXX |
| XXXXXXXX XXXX | XXX XX, XXXX | $582,000 XXX XXXX |
| XXXXXXXX XXXXXX | XXX XX, XXXX | $599,900 XXX XXXX |

Alton Public School
Elementary: PublicRoss R MacKay Public School
Elementary: PublicEast Garafraxa Central Public School
Elementary: PublicSt John Brebeuf Catholic School
Elementary: CatholicErin Public School
Elementary: PublicBrisbane Public School
Elementary: PublicDufferin Centre for Continuing Education
Secondary: PublicActon District High School
Secondary: PublicErin District High School
Secondary: PublicWestside Secondary School
Secondary: PublicCentre Wellington District High School
Secondary: PublicOrangeville District Secondary School
Secondary: Public

