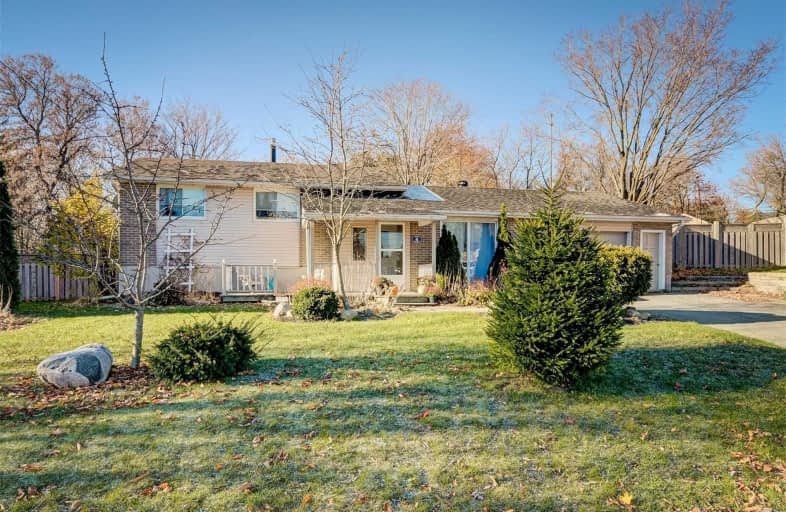Sold on Nov 27, 2019
Note: Property is not currently for sale or for rent.

-
Type: Detached
-
Style: Sidesplit 3
-
Lot Size: 62.4 x 150 Feet
-
Age: No Data
-
Taxes: $4,246 per year
-
Days on Site: 19 Days
-
Added: Dec 19, 2019 (2 weeks on market)
-
Updated:
-
Last Checked: 1 month ago
-
MLS®#: X4630170
-
Listed By: Century 21 leading edge realty inc., brokerage
Lovingly Maintained 3 Bedroom Home Nestled On A Mature Fenced Lot In The Charming Town Of Hillsburgh. This Wonderful Home Features An Open Concept Layout, Kitchen Breakfast Bar, Hardwood Flooring, Elegant Dining Area Wainscotting, Renovated Bathrooms And A Spacious Family Room Addition That Opens To A Backyard Oasis. Featuring A Beautiful Patio Deck Surrounded By A Sprawling Green Space Perfect For Entertaining. Close To Schools And Parks.
Extras
Includes Central Vac, Stove, Fridge, Dishwasher, Hood Fan. Washer, Dryer, Gas Bbq Hookup And Backyard Shed. Garage Heater And Water Softener.
Property Details
Facts for 4 Ellen Crescent, Erin
Status
Days on Market: 19
Last Status: Sold
Sold Date: Nov 27, 2019
Closed Date: Jan 17, 2020
Expiry Date: Feb 08, 2020
Sold Price: $592,000
Unavailable Date: Nov 27, 2019
Input Date: Nov 08, 2019
Prior LSC: Sold
Property
Status: Sale
Property Type: Detached
Style: Sidesplit 3
Area: Erin
Community: Hillsburgh
Availability Date: 90/120
Inside
Bedrooms: 3
Bathrooms: 2
Kitchens: 1
Rooms: 6
Den/Family Room: Yes
Air Conditioning: Central Air
Fireplace: Yes
Central Vacuum: Y
Washrooms: 2
Utilities
Electricity: Yes
Gas: Yes
Cable: Yes
Telephone: Yes
Building
Basement: Finished
Heat Type: Forced Air
Heat Source: Gas
Exterior: Alum Siding
Exterior: Brick
Water Supply: Municipal
Special Designation: Unknown
Parking
Driveway: Private
Garage Spaces: 2
Garage Type: Attached
Covered Parking Spaces: 4
Total Parking Spaces: 5
Fees
Tax Year: 2018
Tax Legal Description: Lt 20 Pl 622 Erin; Erin
Taxes: $4,246
Land
Cross Street: Main And Church
Municipality District: Erin
Fronting On: West
Pool: None
Sewer: Septic
Lot Depth: 150 Feet
Lot Frontage: 62.4 Feet
Lot Irregularities: Irregular Pie Shape
Acres: < .50
Rooms
Room details for 4 Ellen Crescent, Erin
| Type | Dimensions | Description |
|---|---|---|
| Living Main | 3.97 x 4.30 | Laminate, W/O To Patio |
| Kitchen Main | 2.86 x 5.79 | Breakfast Bar |
| Dining Main | 3.40 x 5.76 | Wainscoting, Hardwood Floor |
| Master Upper | 3.48 x 3.62 | Ensuite Bath |
| 2nd Br Upper | 2.49 x 2.85 | Hardwood Floor |
| 3rd Br Upper | 2.36 x 3.50 | Hardwood Floor |
| Family Lower | 3.45 x 4.62 | Broadloom |
| XXXXXXXX | XXX XX, XXXX |
XXXX XXX XXXX |
$XXX,XXX |
| XXX XX, XXXX |
XXXXXX XXX XXXX |
$XXX,XXX | |
| XXXXXXXX | XXX XX, XXXX |
XXXX XXX XXXX |
$XXX,XXX |
| XXX XX, XXXX |
XXXXXX XXX XXXX |
$XXX,XXX |
| XXXXXXXX XXXX | XXX XX, XXXX | $592,000 XXX XXXX |
| XXXXXXXX XXXXXX | XXX XX, XXXX | $598,888 XXX XXXX |
| XXXXXXXX XXXX | XXX XX, XXXX | $438,100 XXX XXXX |
| XXXXXXXX XXXXXX | XXX XX, XXXX | $389,900 XXX XXXX |

Alton Public School
Elementary: PublicRoss R MacKay Public School
Elementary: PublicEast Garafraxa Central Public School
Elementary: PublicSt John Brebeuf Catholic School
Elementary: CatholicErin Public School
Elementary: PublicBrisbane Public School
Elementary: PublicDufferin Centre for Continuing Education
Secondary: PublicActon District High School
Secondary: PublicErin District High School
Secondary: PublicWestside Secondary School
Secondary: PublicCentre Wellington District High School
Secondary: PublicOrangeville District Secondary School
Secondary: Public

