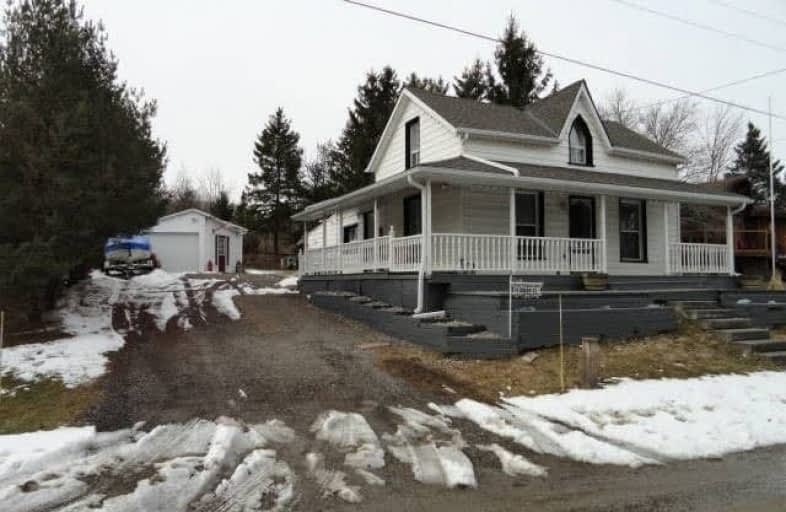Sold on May 01, 2019
Note: Property is not currently for sale or for rent.

-
Type: Detached
-
Style: 1 1/2 Storey
-
Lot Size: 56.1 x 146.02 Feet
-
Age: No Data
-
Taxes: $3,635 per year
-
Days on Site: 28 Days
-
Added: Sep 07, 2019 (4 weeks on market)
-
Updated:
-
Last Checked: 1 month ago
-
MLS®#: X4402126
-
Listed By: Zumin real estate centre, brokerage
Amazing Property In The Village Of Hillsburgh. Beautiful 146 Ft Deep Lot, Large Patio & Wrap Around Covered Porch Giving It A Cottage Feel. Upgraded & Renovated Home Incl. New Kitchen With Butcher Block Counters, Large Breakfast Area, New Bathroom & Open Concept Living & Dining With Electric Heated Floors. 3 Generous Bedrooms. Detached Garage With Huge Storage & Workshop. Custom Shed. **Roof 2017, Vinyl Windows & Newer Furnace. 100 Amp Electrical**
Extras
Walk To Park, Arena & Shopping. Incl. All Elf's, Window Coverings, Fridge, Stove, B/I Dw, B/I Mw, Washer, Dryer, Cac. **Exclude Fridge & Freezer In Garage, Play Set In Yard**
Property Details
Facts for 4 Queen Street, Erin
Status
Days on Market: 28
Last Status: Sold
Sold Date: May 01, 2019
Closed Date: Jul 12, 2019
Expiry Date: Aug 03, 2019
Sold Price: $500,000
Unavailable Date: May 01, 2019
Input Date: Apr 03, 2019
Property
Status: Sale
Property Type: Detached
Style: 1 1/2 Storey
Area: Erin
Community: Hillsburgh
Availability Date: Tba
Inside
Bedrooms: 3
Bathrooms: 1
Kitchens: 1
Rooms: 7
Den/Family Room: No
Air Conditioning: Central Air
Fireplace: Yes
Washrooms: 1
Building
Basement: Part Bsmt
Heat Type: Forced Air
Heat Source: Gas
Exterior: Vinyl Siding
Water Supply: Well
Special Designation: Unknown
Parking
Driveway: Pvt Double
Garage Spaces: 1
Garage Type: Detached
Covered Parking Spaces: 9
Total Parking Spaces: 10
Fees
Tax Year: 2018
Tax Legal Description: Plan 240, Lot 9 Rp 61R3246 Pt 1
Taxes: $3,635
Land
Cross Street: Trafalgar/Queen
Municipality District: Erin
Fronting On: North
Pool: None
Sewer: Septic
Lot Depth: 146.02 Feet
Lot Frontage: 56.1 Feet
Rooms
Room details for 4 Queen Street, Erin
| Type | Dimensions | Description |
|---|---|---|
| Living Ground | 3.35 x 3.96 | Laminate, Open Concept, Window |
| Dining Ground | 2.82 x 4.47 | Gas Fireplace, Broadloom, Pot Lights |
| Kitchen Ground | 4.42 x 3.66 | Laminate, Backsplash, W/O To Patio |
| Breakfast Ground | 4.06 x 3.53 | Laminate, Breakfast Bar, Pot Lights |
| Master 2nd | 2.80 x 3.96 | Broadloom, B/I Closet, Window |
| 2nd Br 2nd | 3.10 x 3.51 | Broadloom, B/I Closet, Window |
| 3rd Br 2nd | 3.48 x 3.66 | Broadloom, B/I Closet, Window |
| XXXXXXXX | XXX XX, XXXX |
XXXX XXX XXXX |
$XXX,XXX |
| XXX XX, XXXX |
XXXXXX XXX XXXX |
$XXX,XXX |
| XXXXXXXX XXXX | XXX XX, XXXX | $500,000 XXX XXXX |
| XXXXXXXX XXXXXX | XXX XX, XXXX | $539,900 XXX XXXX |

Alton Public School
Elementary: PublicRoss R MacKay Public School
Elementary: PublicEast Garafraxa Central Public School
Elementary: PublicSt John Brebeuf Catholic School
Elementary: CatholicErin Public School
Elementary: PublicBrisbane Public School
Elementary: PublicDufferin Centre for Continuing Education
Secondary: PublicActon District High School
Secondary: PublicErin District High School
Secondary: PublicWestside Secondary School
Secondary: PublicCentre Wellington District High School
Secondary: PublicOrangeville District Secondary School
Secondary: Public

