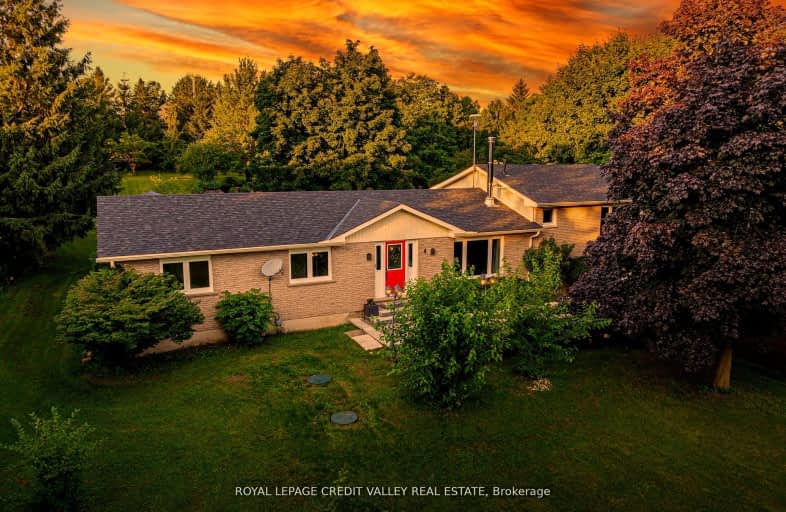Car-Dependent
- Almost all errands require a car.
7
/100
Somewhat Bikeable
- Most errands require a car.
27
/100

Belfountain Public School
Elementary: Public
9.98 km
Limehouse Public School
Elementary: Public
7.27 km
Robert Little Public School
Elementary: Public
7.62 km
Brisbane Public School
Elementary: Public
7.13 km
St Joseph's School
Elementary: Catholic
8.60 km
McKenzie-Smith Bennett
Elementary: Public
6.81 km
Gary Allan High School - Halton Hills
Secondary: Public
9.51 km
Acton District High School
Secondary: Public
6.34 km
Erin District High School
Secondary: Public
9.85 km
Christ the King Catholic Secondary School
Secondary: Catholic
10.05 km
Georgetown District High School
Secondary: Public
9.28 km
St Edmund Campion Secondary School
Secondary: Catholic
14.92 km
-
Prospect Park
30 Park Ave, Acton ON L7J 1Y5 7.98km -
Georgetown Highland Games
Georgetown ON 9.28km -
Belfountain Conservation Area
Caledon ON L0N 1C0 10.66km
-
BMO Bank of Montreal
280 Guelph St, Georgetown ON L7G 4B1 10.99km -
TD Bank Financial Group
10908 Hurontario St, Brampton ON L7A 3R9 16.48km -
CIBC
9475 Mississauga Rd, Brampton ON L6X 0Z8 16.78km


