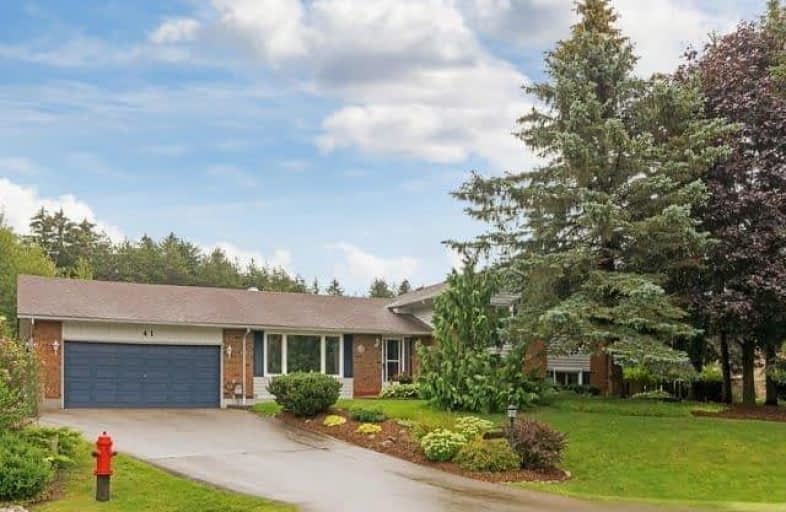Sold on Sep 25, 2017
Note: Property is not currently for sale or for rent.

-
Type: Detached
-
Style: Other
-
Lot Size: 78.52 x 121.59 Feet
-
Age: 31-50 years
-
Taxes: $4,402 per year
-
Days on Site: 34 Days
-
Added: Dec 19, 2024 (1 month on market)
-
Updated:
-
Last Checked: 1 month ago
-
MLS®#: X11215572
-
Listed By: Royal lepage meadowtowne realty brokerage
Partake in the glories of nature in this gorgeous yard located on an over-sized lot in family-friendly hillsburgh. Chefs will be delighted with the renovated kitchen complete with quartz countertops, oak cabinetry & centre island with breakfast bar. This 3-bed, 1.5-bath can easily be converted to a 3+1-bed, 2-bath home. There are levels for the kids to play and for the adults to entertain too! Walk to shopping, rec centre & schools.
Property Details
Facts for 41 DOUGLAS Crescent, Erin
Status
Days on Market: 34
Last Status: Sold
Sold Date: Sep 25, 2017
Closed Date: Nov 15, 2017
Expiry Date: Dec 31, 2017
Sold Price: $669,900
Unavailable Date: Sep 25, 2017
Input Date: Aug 23, 2017
Prior LSC: Sold
Property
Status: Sale
Property Type: Detached
Style: Other
Age: 31-50
Area: Erin
Community: Hillsburgh
Availability Date: Flexible
Assessment Amount: $396,500
Assessment Year: 2017
Inside
Bedrooms: 3
Bathrooms: 2
Kitchens: 1
Rooms: 8
Air Conditioning: Central Air
Fireplace: Yes
Laundry: Ensuite
Washrooms: 2
Building
Basement: Finished
Basement 2: Part Bsmt
Heat Type: Forced Air
Heat Source: Gas
Exterior: Brick
Exterior: Vinyl Siding
Elevator: N
UFFI: No
Green Verification Status: N
Water Supply Type: Unknown
Water Supply: Municipal
Special Designation: Unknown
Retirement: N
Parking
Driveway: Other
Garage Spaces: 2
Garage Type: Attached
Covered Parking Spaces: 6
Total Parking Spaces: 8
Fees
Tax Year: 2017
Tax Legal Description: LT 68, PL 647; ERIN
Taxes: $4,402
Land
Cross Street: COVERT LN OR SPRUCE
Municipality District: Erin
Parcel Number: 711430205
Pool: None
Sewer: Septic
Lot Depth: 121.59 Feet
Lot Frontage: 78.52 Feet
Lot Irregularities: 170.73' NORTH; 192.9'
Acres: < .50
Zoning: R1-104
Rooms
Room details for 41 DOUGLAS Crescent, Erin
| Type | Dimensions | Description |
|---|---|---|
| Living Main | 3.70 x 5.16 | |
| Dining Main | 3.02 x 3.38 | |
| Kitchen Main | 3.26 x 4.28 | |
| Prim Bdrm 2nd | 3.44 x 4.57 | |
| Br 2nd | 3.44 x 3.85 | |
| Br 2nd | 2.78 x 2.94 | |
| Bathroom 2nd | - | |
| Rec Bsmt | 4.16 x 6.35 | |
| Office Bsmt | 3.23 x 3.80 | |
| Exercise Bsmt | 1.47 x 1.89 | |
| Bathroom Bsmt | - | |
| Other Lower | 3.35 x 3.65 |
| XXXXXXXX | XXX XX, XXXX |
XXXX XXX XXXX |
$XXX,XXX |
| XXX XX, XXXX |
XXXXXX XXX XXXX |
$XXX,XXX | |
| XXXXXXXX | XXX XX, XXXX |
XXXX XXX XXXX |
$XXX,XXX |
| XXX XX, XXXX |
XXXXXX XXX XXXX |
$XXX,XXX |
| XXXXXXXX XXXX | XXX XX, XXXX | $669,900 XXX XXXX |
| XXXXXXXX XXXXXX | XXX XX, XXXX | $679,900 XXX XXXX |
| XXXXXXXX XXXX | XXX XX, XXXX | $669,900 XXX XXXX |
| XXXXXXXX XXXXXX | XXX XX, XXXX | $679,900 XXX XXXX |

Alton Public School
Elementary: PublicRoss R MacKay Public School
Elementary: PublicEast Garafraxa Central Public School
Elementary: PublicSt John Brebeuf Catholic School
Elementary: CatholicErin Public School
Elementary: PublicBrisbane Public School
Elementary: PublicDufferin Centre for Continuing Education
Secondary: PublicActon District High School
Secondary: PublicErin District High School
Secondary: PublicWestside Secondary School
Secondary: PublicCentre Wellington District High School
Secondary: PublicOrangeville District Secondary School
Secondary: Public- 2 bath
- 3 bed
- 1100 sqft
46 Douglas Crescent, Erin, Ontario • N0B 1Z0 • Rural Erin

