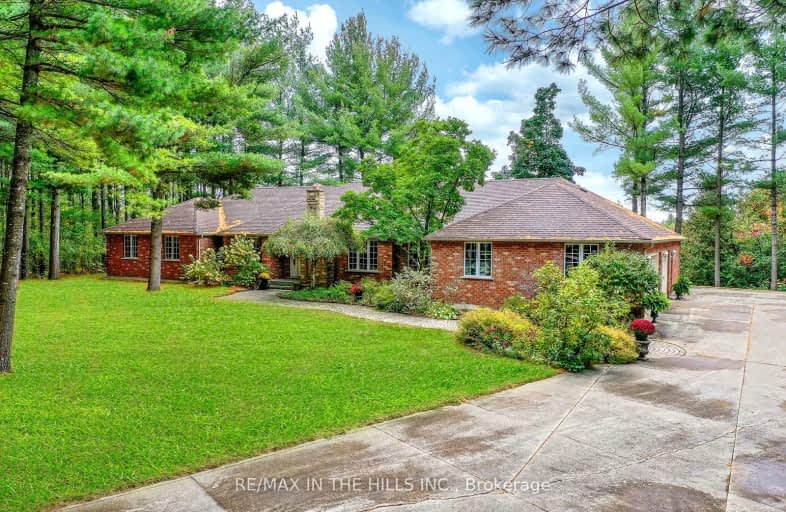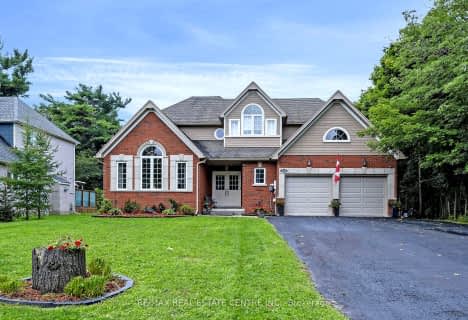Car-Dependent
- Almost all errands require a car.
0
/100
Somewhat Bikeable
- Almost all errands require a car.
19
/100

Alton Public School
Elementary: Public
9.06 km
Ross R MacKay Public School
Elementary: Public
6.89 km
Belfountain Public School
Elementary: Public
3.03 km
St John Brebeuf Catholic School
Elementary: Catholic
7.39 km
Erin Public School
Elementary: Public
1.24 km
Brisbane Public School
Elementary: Public
3.68 km
Dufferin Centre for Continuing Education
Secondary: Public
16.81 km
Acton District High School
Secondary: Public
14.92 km
Erin District High School
Secondary: Public
1.29 km
Westside Secondary School
Secondary: Public
15.51 km
Orangeville District Secondary School
Secondary: Public
16.82 km
Georgetown District High School
Secondary: Public
17.51 km
-
Houndhouse Boarding
5606 6 Line, Hillsburgh ON 5.27km -
Silver Creek Conservation Area
13500 Fallbrook Trail, Halton Hills ON 11.61km -
Maaji Park
Wellington St (Highway 124), Everton ON 15.17km
-
BMO Bank of Montreal
640 Riddell Rd, Orangeville ON L9W 5G5 14.39km -
Scotiabank
250 Centennial Rd, Orangeville ON L9W 5K2 14.88km -
TD Bank Financial Group
Riddell Rd, Orangeville ON 14.98km






