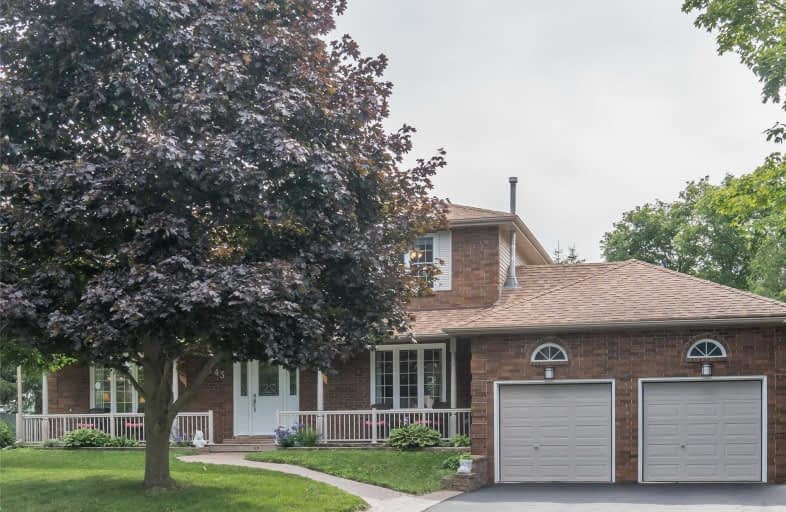Note: Property is not currently for sale or for rent.

-
Type: Detached
-
Style: 2-Storey
-
Lot Size: 80 x 129 Feet
-
Age: No Data
-
Taxes: $5,238 per year
-
Days on Site: 93 Days
-
Added: Sep 07, 2019 (3 months on market)
-
Updated:
-
Last Checked: 4 hours ago
-
MLS®#: X4362014
-
Listed By: Re/max real estate centre inc., brokerage
Prime Location In Erin. Centrals To Schools, Arena, Library, High School Tennis Club, Skate Park, Ball Diamonds. Take A Leisurely Walk To Town Or Visit The Many Beautiful Features Of The Cataract Trail. This Home Is Beautiful Both Inside And Out. Paved Driveway With Brick Interlock Walkway To A Cedar Porch To Enjoy After A Hard Days Work. Large Back Patio With 2 Sitting Areas, One With Gazebo And 2 Sheds For Extra Storage Space.This Large 4 Bedroom Home With
Extras
Grand Entrance And Foyer, Formal Living And Dinning Combined , French Doors For Extra Privacy When Entertaining. Family Room Is Large With Natural Gas Fireplace Built In With Wood Mantle. Large Kitchen With Eat In Area.
Property Details
Facts for 43 Scotch Street, Erin
Status
Days on Market: 93
Last Status: Sold
Sold Date: May 24, 2019
Closed Date: Aug 08, 2019
Expiry Date: Aug 01, 2019
Sold Price: $795,000
Unavailable Date: May 24, 2019
Input Date: Feb 19, 2019
Property
Status: Sale
Property Type: Detached
Style: 2-Storey
Area: Erin
Community: Erin
Availability Date: 60-90 Tba
Inside
Bedrooms: 4
Bedrooms Plus: 1
Bathrooms: 3
Kitchens: 1
Rooms: 11
Den/Family Room: Yes
Air Conditioning: Central Air
Fireplace: Yes
Washrooms: 3
Building
Basement: Part Fin
Heat Type: Forced Air
Heat Source: Gas
Exterior: Alum Siding
Water Supply: Municipal
Special Designation: Unknown
Parking
Driveway: Pvt Double
Garage Spaces: 2
Garage Type: Attached
Covered Parking Spaces: 6
Total Parking Spaces: 8
Fees
Tax Year: 2018
Tax Legal Description: Lt29 Pl763 Erin, S/T Execution 98-00620 Town Erin
Taxes: $5,238
Land
Cross Street: Main- Scotch
Municipality District: Erin
Fronting On: South
Pool: None
Sewer: Septic
Lot Depth: 129 Feet
Lot Frontage: 80 Feet
Additional Media
- Virtual Tour: https://tours.virtualgta.com/1103134?idx=1
Rooms
Room details for 43 Scotch Street, Erin
| Type | Dimensions | Description |
|---|---|---|
| Foyer Main | - | Oak Banister, Tile Floor, Double Doors |
| Kitchen Main | 5.74 x 2.99 | Eat-In Kitchen, Backsplash, Access To Garage |
| Living Main | 3.78 x 3.66 | Hardwood Floor, Double Doors, O/Looks Frontyard |
| Dining Main | 2.97 x 2.87 | Hardwood Floor, Combined W/Living, O/Looks Backyard |
| Family Main | 4.47 x 3.78 | Tile Floor, Fireplace, O/Looks Frontyard |
| Laundry Main | 2.00 x 1.75 | Tile Floor, W/O To Yard, Backsplash |
| Bathroom Main | 1.05 x 1.19 | Tile Floor, 2 Pc Bath, Window |
| Master 2nd | 3.80 x 5.66 | Ensuite Bath, Double Closet, O/Looks Frontyard |
| Bathroom 2nd | 2.50 x 1.70 | 4 Pc Bath, Tile Ceiling |
| 2nd Br 2nd | 4.11 x 3.56 | O/Looks Frontyard |
| 3rd Br 2nd | 4.26 x 3.65 | O/Looks Frontyard |
| 4th Br 2nd | 3.00 x 3.65 |
| XXXXXXXX | XXX XX, XXXX |
XXXX XXX XXXX |
$XXX,XXX |
| XXX XX, XXXX |
XXXXXX XXX XXXX |
$XXX,XXX | |
| XXXXXXXX | XXX XX, XXXX |
XXXXXXX XXX XXXX |
|
| XXX XX, XXXX |
XXXXXX XXX XXXX |
$XXX,XXX | |
| XXXXXXXX | XXX XX, XXXX |
XXXXXXX XXX XXXX |
|
| XXX XX, XXXX |
XXXXXX XXX XXXX |
$XXX,XXX |
| XXXXXXXX XXXX | XXX XX, XXXX | $795,000 XXX XXXX |
| XXXXXXXX XXXXXX | XXX XX, XXXX | $824,900 XXX XXXX |
| XXXXXXXX XXXXXXX | XXX XX, XXXX | XXX XXXX |
| XXXXXXXX XXXXXX | XXX XX, XXXX | $824,900 XXX XXXX |
| XXXXXXXX XXXXXXX | XXX XX, XXXX | XXX XXXX |
| XXXXXXXX XXXXXX | XXX XX, XXXX | $849,000 XXX XXXX |

Alton Public School
Elementary: PublicRoss R MacKay Public School
Elementary: PublicBelfountain Public School
Elementary: PublicSt John Brebeuf Catholic School
Elementary: CatholicErin Public School
Elementary: PublicBrisbane Public School
Elementary: PublicDufferin Centre for Continuing Education
Secondary: PublicActon District High School
Secondary: PublicErin District High School
Secondary: PublicWestside Secondary School
Secondary: PublicOrangeville District Secondary School
Secondary: PublicGeorgetown District High School
Secondary: Public

