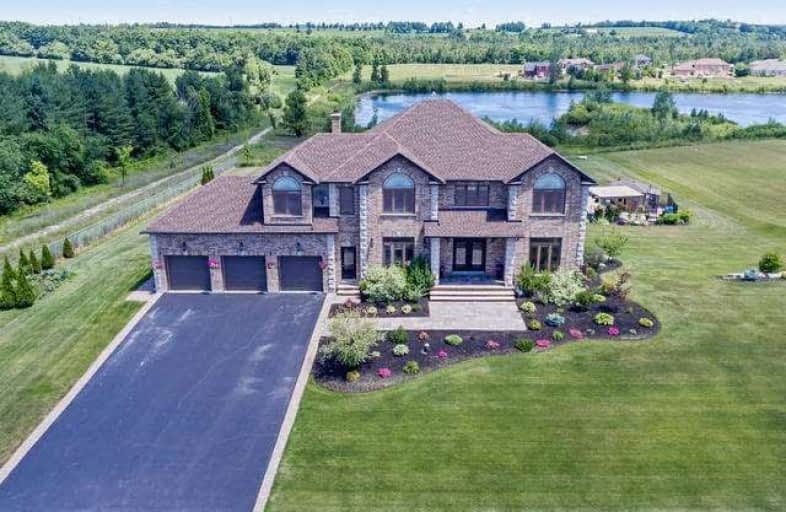Sold on Sep 06, 2018
Note: Property is not currently for sale or for rent.

-
Type: Detached
-
Style: 2-Storey
-
Lot Size: 196.75 x 302.72
-
Age: 6-15 years
-
Taxes: $9,375 per year
-
Days on Site: 60 Days
-
Added: Dec 19, 2024 (1 month on market)
-
Updated:
-
Last Checked: 1 month ago
-
MLS®#: X11197530
-
Listed By: Your home today realty inc
It's a show stopper on 1.26 acres! Welcome to this stunning home w/~5000 sq. ft. of fin liv space. Gorgeous landscaping & stunning foyer w/eye-catching W/I staircase greet you as you enter. Hrdwd -on main & upper levels, laminate in bsmnt - no carpet, crown & pot lights are just some of the outstanding features. A formal dining rm opens to the gourmet kit complete w/2-tone cab's, huge island, brkfst bar, W/I pantry, h/e SS appl's & W/O to deck O/L pond, fenced 20 x 40 ft. htd, SW pool, cabana, pergola, firepit & lots of play space! A fam rm with f/p, office, serv entrance, pwdr rm & access to htd gar complete the level. The upper level offers a wonderful mstr suite w/lux 5 pc & 3 add'l bdrms all w/ensuites. Laundry completes the level. The bsmnt is an entertainer's dream w/9.5 ft ceilings, rec rm, w/wet bar, f/p & W/O to patio O/L your own little piece of heaven. An exercise rm, 5th bdrm, 3-pc & loads of stor/utility space complete the pkge.
Property Details
Facts for 46 Anderson Close, Erin
Status
Days on Market: 60
Last Status: Sold
Sold Date: Sep 06, 2018
Closed Date: Jan 04, 2019
Expiry Date: Dec 28, 2018
Sold Price: $1,350,000
Unavailable Date: Sep 06, 2018
Input Date: Jul 09, 2018
Prior LSC: Sold
Property
Status: Sale
Property Type: Detached
Style: 2-Storey
Age: 6-15
Area: Erin
Community: Rural Erin
Availability Date: 60-89Days
Assessment Amount: $813,100
Assessment Year: 2015
Inside
Bedrooms: 4
Bedrooms Plus: 1
Bathrooms: 5
Kitchens: 1
Rooms: 13
Air Conditioning: Central Air
Fireplace: Yes
Washrooms: 5
Building
Basement: Finished
Basement 2: Full
Heat Type: Forced Air
Exterior: Brick
Green Verification Status: N
Water Supply Type: Drilled Well
Water Supply: Well
Special Designation: Unknown
Parking
Driveway: Other
Garage Spaces: 3
Garage Type: Attached
Covered Parking Spaces: 7
Total Parking Spaces: 10
Fees
Tax Year: 2018
Tax Legal Description: Plan 61M118 Lot 30 Town of Erin
Taxes: $9,375
Land
Cross Street: Highway 124 and 2nd
Municipality District: Erin
Parcel Number: 711480333
Pool: Inground
Sewer: Septic
Lot Depth: 302.72
Lot Frontage: 196.75
Acres: .50-1.99
Zoning: Residential
Rooms
Room details for 46 Anderson Close, Erin
| Type | Dimensions | Description |
|---|---|---|
| Kitchen Main | 4.90 x 5.10 | |
| Breakfast Main | 3.00 x 2.50 | |
| Dining Main | 3.60 x 5.90 | |
| Family Main | 4.90 x 5.30 | |
| Den Main | 3.20 x 3.60 | |
| Bathroom Main | - | |
| Prim Bdrm 2nd | 4.80 x 5.60 | |
| Bathroom 2nd | - | |
| Br 2nd | 3.60 x 4.10 | |
| Bathroom 2nd | - | |
| Br 2nd | 3.20 x 4.60 | Semi Ensuite |
| Bathroom 2nd | - | Semi Ensuite |
| XXXXXXXX | XXX XX, XXXX |
XXXX XXX XXXX |
$X,XXX,XXX |
| XXX XX, XXXX |
XXXXXX XXX XXXX |
$X,XXX,XXX | |
| XXXXXXXX | XXX XX, XXXX |
XXXX XXX XXXX |
$X,XXX,XXX |
| XXX XX, XXXX |
XXXXXX XXX XXXX |
$X,XXX,XXX |
| XXXXXXXX XXXX | XXX XX, XXXX | $1,350,000 XXX XXXX |
| XXXXXXXX XXXXXX | XXX XX, XXXX | $1,399,900 XXX XXXX |
| XXXXXXXX XXXX | XXX XX, XXXX | $1,350,000 XXX XXXX |
| XXXXXXXX XXXXXX | XXX XX, XXXX | $1,399,900 XXX XXXX |

Sacred Heart Catholic School
Elementary: CatholicRoss R MacKay Public School
Elementary: PublicEramosa Public School
Elementary: PublicSt John Brebeuf Catholic School
Elementary: CatholicRockwood Centennial Public School
Elementary: PublicBrisbane Public School
Elementary: PublicDay School -Wellington Centre For ContEd
Secondary: PublicSt John Bosco Catholic School
Secondary: CatholicActon District High School
Secondary: PublicErin District High School
Secondary: PublicSt James Catholic School
Secondary: CatholicJohn F Ross Collegiate and Vocational Institute
Secondary: Public- 3 bath
- 4 bed
- 2000 sqft
5450 1 Line, Erin, Ontario • L7J 2L9 • Rural Erin

