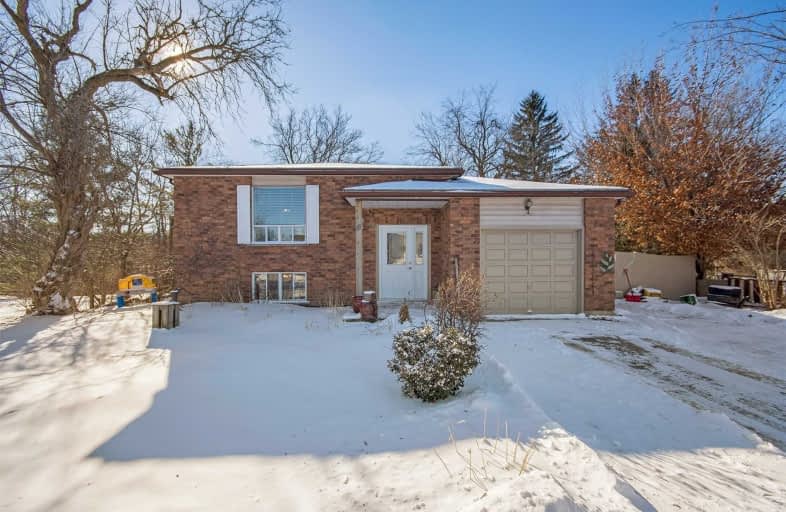Sold on Feb 14, 2019
Note: Property is not currently for sale or for rent.

-
Type: Detached
-
Style: Bungalow-Raised
-
Lot Size: 66 x 165
-
Age: 16-30 years
-
Taxes: $3,411 per year
-
Days on Site: 23 Days
-
Added: Dec 19, 2024 (3 weeks on market)
-
Updated:
-
Last Checked: 1 month ago
-
MLS®#: X11198971
-
Listed By: Royal lepage meadowtowne realty brokerage
This raised bungalow backs on conservation with no neighbours behind. Open Concept living plan has lots of potential. 3 good sized bedrooms. Multiple walkout to wrap around deck. Walk up basement has in law suite with wood stove. Newer furnace and roof.
Property Details
Facts for 46 TRAFALGAR Road, Erin
Status
Days on Market: 23
Last Status: Sold
Sold Date: Feb 14, 2019
Closed Date: Apr 04, 2019
Expiry Date: May 31, 2019
Sold Price: $470,000
Unavailable Date: Feb 14, 2019
Input Date: Jan 22, 2019
Prior LSC: Sold
Property
Status: Sale
Property Type: Detached
Style: Bungalow-Raised
Age: 16-30
Area: Erin
Community: Hillsburgh
Availability Date: Flexible
Assessment Amount: $310,750
Assessment Year: 2019
Inside
Bedrooms: 3
Bedrooms Plus: 1
Bathrooms: 2
Kitchens: 1
Kitchens Plus: 1
Rooms: 7
Air Conditioning: Central Air
Fireplace: Yes
Laundry: Ensuite
Washrooms: 2
Building
Basement: Part Fin
Basement 2: Walk-Up
Heat Type: Forced Air
Heat Source: Gas
Exterior: Brick
UFFI: No
Green Verification Status: N
Water Supply Type: Drilled Well
Water Supply: Well
Special Designation: Unknown
Retirement: N
Parking
Driveway: Other
Garage Spaces: 1
Garage Type: Attached
Covered Parking Spaces: 4
Total Parking Spaces: 5
Fees
Tax Year: 2018
Tax Legal Description: PT LT 24 CON 7 ERIN AS IN RO732853; ERIN
Taxes: $3,411
Land
Cross Street: TRAFALGAR ROAD ACROS
Municipality District: Erin
Parcel Number: 711430503
Pool: None
Sewer: Septic
Lot Depth: 165
Lot Frontage: 66
Acres: < .50
Zoning: R1
Rooms
Room details for 46 TRAFALGAR Road, Erin
| Type | Dimensions | Description |
|---|---|---|
| Kitchen Main | 2.70 x 4.59 | |
| Dining Main | 2.73 x 3.10 | |
| Living Main | 3.62 x 4.63 | |
| Prim Bdrm Main | 3.52 x 4.55 | |
| Br Main | 3.34 x 3.83 | |
| Br Main | 2.72 x 3.03 | |
| Kitchen Bsmt | 4.75 x 5.55 | |
| Br Bsmt | 2.91 x 3.48 | |
| Bathroom Main | - | |
| Bathroom Bsmt | - |
| XXXXXXXX | XXX XX, XXXX |
XXXX XXX XXXX |
$XXX,XXX |
| XXX XX, XXXX |
XXXXXX XXX XXXX |
$XXX,XXX | |
| XXXXXXXX | XXX XX, XXXX |
XXXX XXX XXXX |
$XXX,XXX |
| XXX XX, XXXX |
XXXXXX XXX XXXX |
$XXX,XXX |
| XXXXXXXX XXXX | XXX XX, XXXX | $470,000 XXX XXXX |
| XXXXXXXX XXXXXX | XXX XX, XXXX | $499,000 XXX XXXX |
| XXXXXXXX XXXX | XXX XX, XXXX | $470,000 XXX XXXX |
| XXXXXXXX XXXXXX | XXX XX, XXXX | $499,000 XXX XXXX |

Alton Public School
Elementary: PublicRoss R MacKay Public School
Elementary: PublicEast Garafraxa Central Public School
Elementary: PublicSt John Brebeuf Catholic School
Elementary: CatholicErin Public School
Elementary: PublicBrisbane Public School
Elementary: PublicDufferin Centre for Continuing Education
Secondary: PublicActon District High School
Secondary: PublicErin District High School
Secondary: PublicWestside Secondary School
Secondary: PublicCentre Wellington District High School
Secondary: PublicOrangeville District Secondary School
Secondary: Public