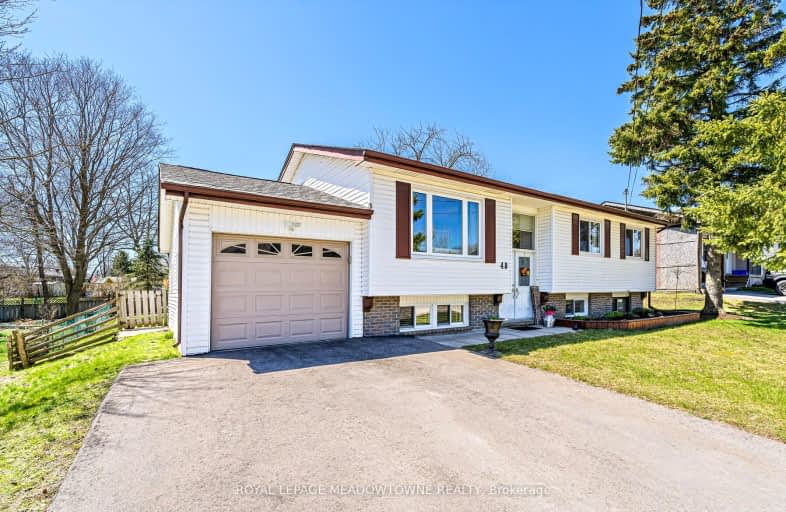Car-Dependent
- Most errands require a car.
26
/100
Somewhat Bikeable
- Most errands require a car.
36
/100

Alton Public School
Elementary: Public
9.17 km
Ross R MacKay Public School
Elementary: Public
1.27 km
East Garafraxa Central Public School
Elementary: Public
7.16 km
St John Brebeuf Catholic School
Elementary: Catholic
0.23 km
Erin Public School
Elementary: Public
6.48 km
Brisbane Public School
Elementary: Public
7.80 km
Dufferin Centre for Continuing Education
Secondary: Public
14.24 km
Acton District High School
Secondary: Public
19.21 km
Erin District High School
Secondary: Public
6.30 km
Westside Secondary School
Secondary: Public
12.27 km
Centre Wellington District High School
Secondary: Public
20.15 km
Orangeville District Secondary School
Secondary: Public
14.46 km
-
Victoria Park Hillsburgh
Mill St, Hillsburgh ON 0.48km -
Elora Cataract Trail Hidden Park
Erin ON 5.69km -
Belfountain Conservation Area
Caledon ON L0N 1C0 10.41km
-
TD Canada Trust Branch and ATM
125 Main St, Erin ON N0B 1T0 6.88km -
RBC Royal Bank
152 Main St, Erin ON N0B 2E0 6.88km -
BMO Bank of Montreal
500 Riddell Rd, Orangeville ON L9W 5L1 11.99km



