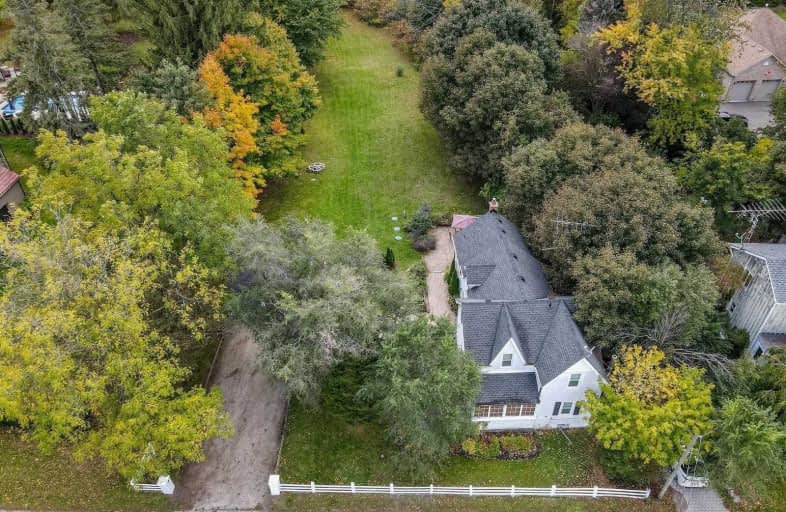Sold on Dec 18, 2020
Note: Property is not currently for sale or for rent.

-
Type: Detached
-
Style: 2-Storey
-
Size: 1500 sqft
-
Lot Size: 100 x 335.3 Feet
-
Age: 100+ years
-
Taxes: $3,762 per year
-
Days on Site: 70 Days
-
Added: Oct 09, 2020 (2 months on market)
-
Updated:
-
Last Checked: 1 month ago
-
MLS®#: X4948102
-
Listed By: Your home today realty inc., brokerage
Country Close To Town! Welcome To This Delightful Home That Blends Old W/New For A Pleasant Mix Of Charm & Convenience. Double Doors Invite You Into The Home Where You Will Find A Great Room W/Soaring Ceiling, Barn Beams, 18'Stone F/P W/Gas Insert (Thermostat) & Barn Beam Mantel. A Spacious Din Rm With W/O To Porch, Kit/Fam Rm Combo, Wet Bar And Powder Rm Complete The Level. The Upper Level Offers 3 Bdrms, The Mstr W/Vaulted Beamed Ceiling O/L The Great Rm.
Extras
A 4-Pc Bth With Antique Dresser/Vanity & Storage Shelves Complete The Level. Situated On A Mature ~3/4-Ac Lot Backing On To Community Park With Ball Diamond & Soccer Field. A Double Gar Completes The Pkg. Close To Acton, Erin & Georgetown!
Property Details
Facts for 4910 Trafalgar Road North, Erin
Status
Days on Market: 70
Last Status: Sold
Sold Date: Dec 18, 2020
Closed Date: Mar 26, 2021
Expiry Date: Feb 11, 2021
Sold Price: $735,000
Unavailable Date: Dec 18, 2020
Input Date: Oct 09, 2020
Property
Status: Sale
Property Type: Detached
Style: 2-Storey
Size (sq ft): 1500
Age: 100+
Area: Erin
Community: Rural Erin
Availability Date: Tbd
Inside
Bedrooms: 3
Bathrooms: 2
Kitchens: 1
Rooms: 7
Den/Family Room: Yes
Air Conditioning: None
Fireplace: Yes
Washrooms: 2
Building
Basement: Part Bsmt
Basement 2: Unfinished
Heat Type: Forced Air
Heat Source: Propane
Exterior: Alum Siding
Water Supply: Well
Physically Handicapped-Equipped: N
Special Designation: Unknown
Retirement: N
Parking
Driveway: Private
Garage Spaces: 2
Garage Type: Detached
Covered Parking Spaces: 2
Total Parking Spaces: 4
Fees
Tax Year: 2020
Tax Legal Description: Con 7, Part E, Lot 1, Town Of Erin
Taxes: $3,762
Land
Cross Street: Halton/Erin Twnlin &
Municipality District: Erin
Fronting On: West
Parcel Number: 711610134
Pool: None
Sewer: Septic
Lot Depth: 335.3 Feet
Lot Frontage: 100 Feet
Lot Irregularities: Trafalgar Rd. North,
Additional Media
- Virtual Tour: https://tours.virtualgta.com/1712596?idx=1
Rooms
Room details for 4910 Trafalgar Road North, Erin
| Type | Dimensions | Description |
|---|---|---|
| Living Ground | 3.70 x 3.93 | Laminate, Panelled, Window |
| Dining Ground | 2.89 x 3.86 | Laminate, Window, W/O To Porch |
| Kitchen Ground | 3.07 x 3.32 | Laminate, Backsplash, Window |
| Family Ground | 5.33 x 5.94 | Broadloom, Gas Fireplace, Wet Bar |
| Master 2nd | 3.37 x 5.30 | Broadloom, Vaulted Ceiling, Closet |
| 2nd Br 2nd | 2.99 x 3.93 | Broadloom, Closet, Window |
| 3rd Br 2nd | - | Broadloom, Closet, Window |
| XXXXXXXX | XXX XX, XXXX |
XXXX XXX XXXX |
$XXX,XXX |
| XXX XX, XXXX |
XXXXXX XXX XXXX |
$XXX,XXX |
| XXXXXXXX XXXX | XXX XX, XXXX | $735,000 XXX XXXX |
| XXXXXXXX XXXXXX | XXX XX, XXXX | $789,900 XXX XXXX |

Joseph Gibbons Public School
Elementary: PublicLimehouse Public School
Elementary: PublicRobert Little Public School
Elementary: PublicBrisbane Public School
Elementary: PublicSt Joseph's School
Elementary: CatholicMcKenzie-Smith Bennett
Elementary: PublicGary Allan High School - Halton Hills
Secondary: PublicActon District High School
Secondary: PublicErin District High School
Secondary: PublicChrist the King Catholic Secondary School
Secondary: CatholicGeorgetown District High School
Secondary: PublicSt Edmund Campion Secondary School
Secondary: Catholic

