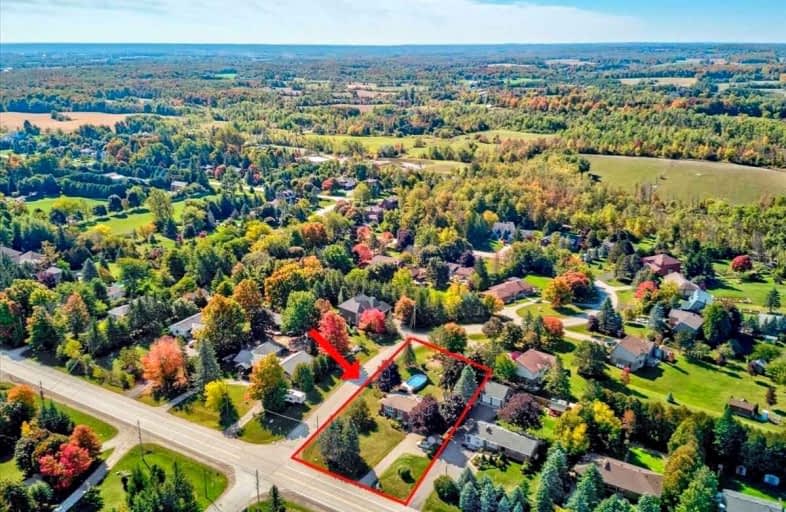Sold on Feb 15, 2023
Note: Property is not currently for sale or for rent.

-
Type: Detached
-
Style: Bungalow-Raised
-
Size: 1100 sqft
-
Lot Size: 100 x 183 Feet
-
Age: 51-99 years
-
Taxes: $4,620 per year
-
Days on Site: 42 Days
-
Added: Jan 04, 2023 (1 month on market)
-
Updated:
-
Last Checked: 1 month ago
-
MLS®#: X5861229
-
Listed By: Re/max realty enterprises inc., brokerage
Nestled In The Quiet Hamlet Of Ballinafad Sits This Well Maintained, Raised Bungalow. This Beautifully Updated 3+2 Bedroom Home Is Situated On A Mature 100 X 183' Lot. This Home Is Perfect For Single Family Living But Also Provides A Lower Level Space With Full Kitchen Making An Ideal In-Law Suite. Located Just 8 Minutes North Of Georgetown Enjoy All The Comforts Of The City With The Space & Serenity That Country Living Offers. This Home Is An Entertainers Dream With An Open Concept Living & Dining Area With Bay Window That Lets The Natural Light Flood In. The Kitchen Boasts Stone Counters, Stacked Stone Backsplash & Stainless Steel Appliances Incl Gas Stove, All This Over Looking The Backyard. The Primary Bedroom Overlooks The Backyard & Has Wall-To-Wall Closets & Semi-Ensuite Access. The Other Two Bedrooms Are Large, Bright & The Perfect Place To Unwind At The End Of The Day. The Lower Level Is Spacious & Partly Above Grade With Oversized Windows, Gas Fireplace, Full Kitchen,
Extras
Bathroom With Heated Floors, 2 Additional Bedroom Spaces And Separate Entry. This Large Property Has Lovely Mature Trees, Deck And Patio Spaces As Well As A New On-Ground Pool. Make The Everyday Extraordinary With In This Home!
Property Details
Facts for 4928 Trafalgar Road, Erin
Status
Days on Market: 42
Last Status: Sold
Sold Date: Feb 15, 2023
Closed Date: Mar 30, 2023
Expiry Date: Apr 04, 2023
Sold Price: $947,500
Unavailable Date: Feb 15, 2023
Input Date: Jan 05, 2023
Property
Status: Sale
Property Type: Detached
Style: Bungalow-Raised
Size (sq ft): 1100
Age: 51-99
Area: Erin
Community: Rural Erin
Availability Date: Tbd
Inside
Bedrooms: 3
Bedrooms Plus: 2
Bathrooms: 2
Kitchens: 1
Kitchens Plus: 1
Rooms: 6
Den/Family Room: No
Air Conditioning: Central Air
Fireplace: Yes
Laundry Level: Lower
Washrooms: 2
Building
Basement: Finished
Basement 2: Sep Entrance
Heat Type: Heat Pump
Heat Source: Grnd Srce
Exterior: Brick
Water Supply: Well
Special Designation: Unknown
Other Structures: Garden Shed
Parking
Driveway: Private
Garage Type: None
Covered Parking Spaces: 6
Total Parking Spaces: 6
Fees
Tax Year: 2022
Tax Legal Description: Pt Lt 1 Con 7 Erin As In Ros599442; Town Of Erin
Taxes: $4,620
Highlights
Feature: Rec Centre
Land
Cross Street: 32nd Sdrd And Trafal
Municipality District: Erin
Fronting On: West
Pool: Abv Grnd
Sewer: Septic
Lot Depth: 183 Feet
Lot Frontage: 100 Feet
Rooms
Room details for 4928 Trafalgar Road, Erin
| Type | Dimensions | Description |
|---|---|---|
| Living Main | 5.79 x 3.97 | Laminate, Bow Window, Crown Moulding |
| Dining Main | 2.78 x 3.05 | Laminate, Crown Moulding, O/Looks Backyard |
| Kitchen Main | 4.88 x 2.80 | Eat-In Kitchen, Stainless Steel Appl, W/O To Deck |
| Prim Bdrm Main | 3.97 x 3.05 | Laminate, W/W Closet, Semi Ensuite |
| 2nd Br Main | 3.66 x 3.05 | Laminate, Double Closet, O/Looks Frontyard |
| 3rd Br Main | 2.77 x 2.47 | Laminate, Closet, Ceiling Fan |
| 4th Br Bsmt | 3.05 x 3.69 | Broadloom, Large Window, Closet |
| Kitchen Bsmt | 2.74 x 5.79 | Laminate, Ceramic Back Splash, Pot Lights |
| Rec Bsmt | 3.68 x 5.51 | Broadloom, Above Grade Window, Fireplace |
| Laundry Bsmt | 3.07 x 6.71 | Ceramic Floor |
| 5th Br Bsmt | 5.83 x 3.45 | Mirrored Closet, Large Window, W/O To Yard |
| XXXXXXXX | XXX XX, XXXX |
XXXX XXX XXXX |
$XXX,XXX |
| XXX XX, XXXX |
XXXXXX XXX XXXX |
$XXX,XXX | |
| XXXXXXXX | XXX XX, XXXX |
XXXXXXX XXX XXXX |
|
| XXX XX, XXXX |
XXXXXX XXX XXXX |
$XXX,XXX | |
| XXXXXXXX | XXX XX, XXXX |
XXXXXXX XXX XXXX |
|
| XXX XX, XXXX |
XXXXXX XXX XXXX |
$XXX,XXX |
| XXXXXXXX XXXX | XXX XX, XXXX | $947,500 XXX XXXX |
| XXXXXXXX XXXXXX | XXX XX, XXXX | $999,000 XXX XXXX |
| XXXXXXXX XXXXXXX | XXX XX, XXXX | XXX XXXX |
| XXXXXXXX XXXXXX | XXX XX, XXXX | $999,000 XXX XXXX |
| XXXXXXXX XXXXXXX | XXX XX, XXXX | XXX XXXX |
| XXXXXXXX XXXXXX | XXX XX, XXXX | $999,000 XXX XXXX |

Belfountain Public School
Elementary: PublicLimehouse Public School
Elementary: PublicRobert Little Public School
Elementary: PublicBrisbane Public School
Elementary: PublicSt Joseph's School
Elementary: CatholicMcKenzie-Smith Bennett
Elementary: PublicGary Allan High School - Halton Hills
Secondary: PublicActon District High School
Secondary: PublicErin District High School
Secondary: PublicChrist the King Catholic Secondary School
Secondary: CatholicGeorgetown District High School
Secondary: PublicSt Edmund Campion Secondary School
Secondary: Catholic

