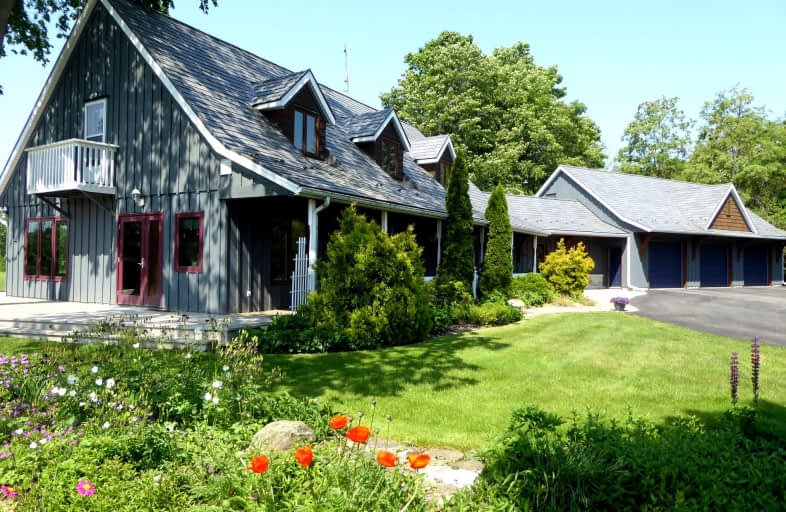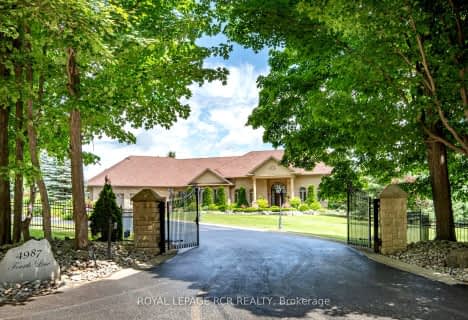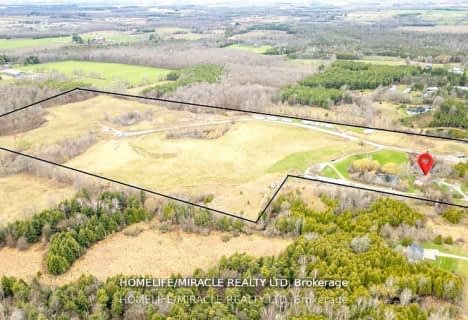Car-Dependent
- Almost all errands require a car.
Somewhat Bikeable
- Almost all errands require a car.

Limehouse Public School
Elementary: PublicRobert Little Public School
Elementary: PublicErin Public School
Elementary: PublicBrisbane Public School
Elementary: PublicSt Joseph's School
Elementary: CatholicMcKenzie-Smith Bennett
Elementary: PublicGary Allan High School - Halton Hills
Secondary: PublicActon District High School
Secondary: PublicErin District High School
Secondary: PublicSt James Catholic School
Secondary: CatholicChrist the King Catholic Secondary School
Secondary: CatholicGeorgetown District High School
Secondary: Public-
The Red Harp Pub
137 Mill Street E, Acton, ON L7J 1H9 4.49km -
The Mill Street Crossing Pub & Rest
137 Mill Street E, Acton, ON L7J 1H9 4.49km -
Tanners Restaurant & Catering
40 Eastern Avenue, Acton, ON L7J 2E5 4.61km
-
McDonald's
374 Queen Street, Acton, ON L7J 2N3 4.31km -
Starlight Cafe
35 Mill Street E, Acton, ON L7J 1H1 4.75km -
Acton Pizza & Family Coffee Shop
8 Main Street N, Acton, ON L7J 1W1 4.84km
-
Shoppers Drug Mart
265 Guelph Street, Unit A, Georgetown, ON L7G 4B1 13.06km -
Shoppers Drug Mart
10661 Chinguacousy Road, Building C, Flectchers Meadow, Brampton, ON L7A 3E9 18.66km -
MedBox Rx Pharmacy
7-9525 Mississauga Road, Brampton, ON L6X 0Z8 19.02km
-
Pita Pit
391 Queen St, Acton, ON L7J 2N2 4.2km -
Twice The Deal Pizza
389-391 Queen Street, Acton, ON L7J 4.21km -
McDonald's
374 Queen Street, Acton, ON L7J 2N3 4.31km
-
Halton Hills Shopping Centre
235 Guelph Street, Halton Hills, ON L7G 4A8 12.79km -
Georgetown Market Place
280 Guelph St, Georgetown, ON L7G 4B1 12.92km -
SmartCentres Milton
1280 Steeles Avenue E, Milton, ON L9T 6P1 20.6km
-
MacMillan's
6834 Highway 7 W, Acton, ON L7J 2L7 4.88km -
Marc's Valu-Mart
134 Main Street, Erin, ON N0B 1T0 10.89km -
Real Canadian Superstore
171 Guelph Street, Georgetown, ON L7G 4A1 11.91km
-
LCBO
31 Worthington Avenue, Brampton, ON L7A 2Y7 18.99km -
The Beer Store
11 Worthington Avenue, Brampton, ON L7A 2Y7 19.21km -
Royal City Brewing
199 Victoria Road, Guelph, ON N1E 19.28km
-
Brooks Heating & Air
55 Sinclair Avenue, Unit 4, Georgetown, ON L7G 4X4 12.91km -
B.A.P. Heating & Cooling Services
25 Clearview St, Unit 8, Guelph, ON N1E 6C4 18.47km -
MH Heating and Cooling Solutions
Mississauga, ON L5M 5S3 27.94km
-
Mustang Drive In
5012 Jones Baseline, Eden Mills, ON N0B 1P0 15.05km -
Milton Players Theatre Group
295 Alliance Road, Milton, ON L9T 4W8 20.82km -
Cineplex Cinemas - Milton
1175 Maple Avenue, Milton, ON L9T 0A5 21.02km
-
Halton Hills Public Library
9 Church Street, Georgetown, ON L7G 2A3 10.58km -
Guelph Public Library
100 Norfolk Street, Guelph, ON N1H 4J6 21.42km -
Milton Public Library
1010 Main Street E, Milton, ON L9T 6P7 22km
-
Georgetown Hospital
1 Princess Anne Drive, Georgetown, ON L7G 2B8 10.18km -
Guelph General Hospital
115 Delhi Street, Guelph, ON N1E 4J4 20.74km -
Milton District Hospital
725 Bronte Street S, Milton, ON L9T 9K1 24.55km
-
Prospect Park
30 Park Ave, Acton ON L7J 1Y5 4.57km -
Terra Cotta Conservation Area
14452 Winston Churchill Blvd, Halton Hills ON L7G 0N9 9.3km -
Waterside Park
Rockwood ON 9.46km
-
BMO Bank of Montreal
372 Queen St E, Acton ON L7J 2Y5 4.41km -
CIBC
352 Queen St E, Acton ON L7J 1R2 4.46km -
Tandia Financial Credit Union
187 Guelph St (at Rexway Dr.), Georgetown ON L7G 4A1 12.08km





