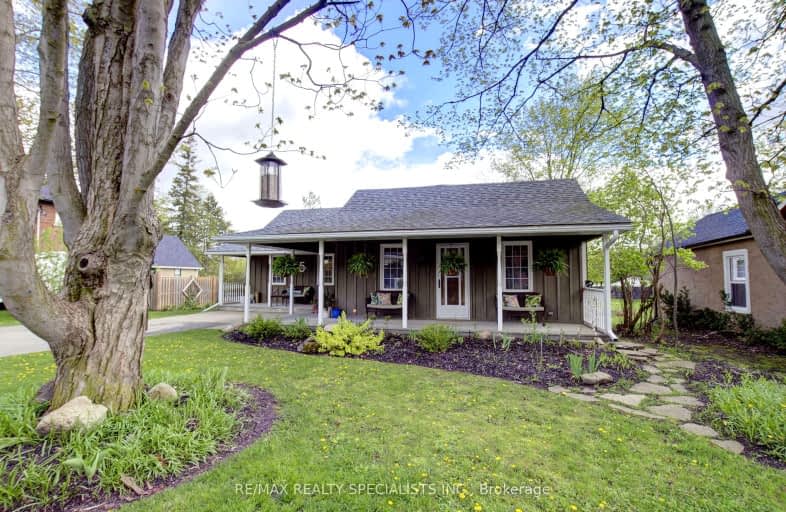Car-Dependent
- Most errands require a car.
Somewhat Bikeable
- Most errands require a car.

Alton Public School
Elementary: PublicRoss R MacKay Public School
Elementary: PublicEast Garafraxa Central Public School
Elementary: PublicSt John Brebeuf Catholic School
Elementary: CatholicErin Public School
Elementary: PublicBrisbane Public School
Elementary: PublicDufferin Centre for Continuing Education
Secondary: PublicActon District High School
Secondary: PublicErin District High School
Secondary: PublicWestside Secondary School
Secondary: PublicCentre Wellington District High School
Secondary: PublicOrangeville District Secondary School
Secondary: Public-
Tipsy Fox
9603 Sideroad 17, Erin, ON N0B 1T0 5.08km -
Bushholme Inn
156 Main Street, Erin, ON N0B 1T0 6.74km -
St. Louis Bar and Grill
515 Riddell Road, Orangeville, ON L9W 5L1 12.39km
-
Jess For You Cafe & Baked Goods
109 Trafalgar Road, Erin, ON N0B 13.51km -
Tim Hortons
4 Thompson Crescent, Erin, ON N0B 1T0 5.44km -
Tin Roof Cafe
4 Main Street, Erin, ON N0B 1T0 7.43km
-
GoodLife Fitness
50 Fourth Ave, Zehr's Plaza, Orangeville, ON L9W 4P1 15.48km -
Forge Team
250 St. Andrew Street E, Fergus, ON N1M 1R1 20.84km -
GoodLife Fitness
65 Sinclair Ave, Georgetown, ON L7G 4X4 25.42km
-
Shoppers Drug Mart
475 Broadway, Orangeville, ON L9W 2Y9 13.62km -
Rolling Hills Pharmacy
140 Rolling Hills Drive, Orangeville, ON L9W 4X8 15.41km -
IDA Headwaters Pharmacy
170 Lakeview Court, Orangeville, ON L9W 5J7 15.43km
-
Jess For You Cafe & Baked Goods
109 Trafalgar Road, Erin, ON N0B 13.51km -
FanJoy Restaurant & Bar
100 Trafalgar Road N, Hillsburgh, ON N0B 1Z0 0.17km -
Tina’s Homemade Cooking
90 Trafalgar Road, Erin, ON N0B 1Z0 0.27km
-
Orangeville Mall
150 First Street, Orangeville, ON L9W 3T7 16km -
Halton Hills Shopping Centre
235 Guelph Street, Halton Hills, ON L7G 4A8 25.36km -
Georgetown Market Place
280 Guelph St, Georgetown, ON L7G 4B1 25.48km
-
Marc's Valu-Mart
134 Main Street, Erin, ON N0B 1T0 6.81km -
Jim & Lee-Anne's No Frills
90 C Line, Orangeville, ON L9W 4X5 13.18km -
FreshCo
286 Broadway, Orangeville, ON L9W 1L2 14.2km
-
LCBO
97 Parkside Drive W, Fergus, ON N1M 3M5 21.49km -
LCBO
170 Sandalwood Pky E, Brampton, ON L6Z 1Y5 28.92km -
LCBO
31 Worthington Avenue, Brampton, ON L7A 2Y7 28.96km
-
Esso
Hillsburgh, Hillsburgh, ON N0B 1.11km -
Peel Heating & Air Conditioning
3615 Laird Road, Units 19-20, Mississauga, ON L5L 5Z8 46.51km -
The Fireside Group
71 Adesso Drive, Unit 2, Vaughan, ON L4K 3C7 49.58km
-
Mustang Drive In
5012 Jones Baseline, Eden Mills, ON N0B 1P0 24.5km -
The Book Shelf
41 Quebec Street, Guelph, ON N1H 2T1 28.7km -
The Bookshelf Cinema
41 Quebec Street, 2nd Floor, Guelph, ON N1H 2T1 28.71km
-
Orangeville Public Library
1 Mill Street, Orangeville, ON L9W 2M2 14.7km -
Halton Hills Public Library
9 Church Street, Georgetown, ON L7G 2A3 23.73km -
Guelph Public Library
100 Norfolk Street, Guelph, ON N1H 4J6 28.72km
-
Headwaters Health Care Centre
100 Rolling Hills Drive, Orangeville, ON L9W 4X9 15.45km -
Groves Memorial Community Hospital
395 Street David Street N, Fergus, ON N1M 2J9 21.22km -
Georgetown Hospital
1 Princess Anne Drive, Georgetown, ON L7G 2B8 23.63km
-
Victoria Park Hillsburgh
Mill St, Hillsburgh ON 0.11km -
Elora Cataract Trail Hidden Park
Erin ON 5.71km -
Houndhouse Boarding
5606 6 Line, Hillsburgh ON 6.83km
-
RBC Royal Bank
489 Broadway, Orangeville ON L9W 0A4 13.62km -
CoinFlip Bitcoin ATM
226 Broadway, Orangeville ON L9W 1K5 14.55km -
Localcoin Bitcoin ATM - Total Convenience & Video
41 Broadway, Orangeville ON L9W 1J7 15.1km



