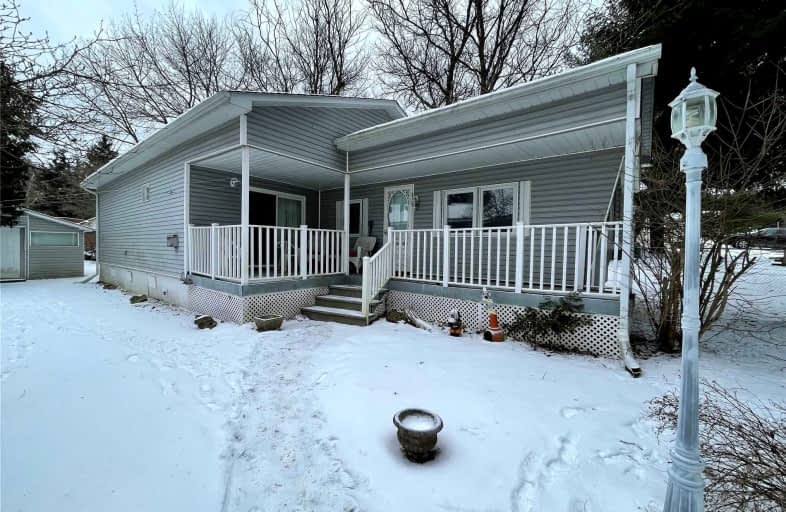Note: Property is not currently for sale or for rent.

-
Type: Mobile/Trailer
-
Style: Bungalow
-
Lot Size: 0 x 0 Feet
-
Age: No Data
-
Days on Site: 10 Days
-
Added: Jan 14, 2022 (1 week on market)
-
Updated:
-
Last Checked: 1 month ago
-
MLS®#: X5472258
-
Listed By: Re/max real estate centre inc., brokerage
Sold Conditional (Mon Jan 31). Ready To Downsize? First Time Buyer? This Lovely Mobile Home Is Awaiting Your Arrival. With 3 Bedrooms And A Separate Laundry, There Is Plenty Of Space. Lovely Front Porch And Deep Lot With A Huge Shed For All Your Toys. Enjoy The Serenity Of The Geese And Swans Swimming By In The Lake As You Try Your Luck Casting A Rod. Walking Distance To Everything The Village Of Erin Has To Offer.
Extras
Land Lease Aprx $521.86/Month To New Owner - Includes Taxes, Water, Septic, Road Maintenance & Garbage Pick-Up. Year-Round Living. Roof (2016), Furnace (2008), Propane Tank (2019).
Property Details
Facts for 5 Cedar Lane, Erin
Status
Days on Market: 10
Last Status: Sold
Sold Date: Jan 24, 2022
Closed Date: Mar 31, 2022
Expiry Date: Mar 30, 2022
Sold Price: $335,000
Unavailable Date: Jan 24, 2022
Input Date: Jan 14, 2022
Property
Status: Sale
Property Type: Mobile/Trailer
Style: Bungalow
Area: Erin
Community: Erin
Availability Date: Flexible
Inside
Bedrooms: 3
Bathrooms: 1
Kitchens: 1
Rooms: 6
Den/Family Room: No
Air Conditioning: None
Fireplace: Yes
Laundry Level: Main
Washrooms: 1
Utilities
Electricity: Yes
Gas: No
Cable: Yes
Telephone: Yes
Building
Basement: None
Heat Type: Forced Air
Heat Source: Propane
Exterior: Vinyl Siding
Water Supply: Municipal
Special Designation: Landlease
Other Structures: Garden Shed
Retirement: N
Parking
Driveway: Pvt Double
Garage Type: None
Covered Parking Spaces: 3
Total Parking Spaces: 3
Fees
Tax Year: 2021
Tax Legal Description: Model #gh533958 Serial #52561563
Highlights
Feature: Lake/Pond
Feature: Level
Feature: Park
Land
Cross Street: Main/Overland/Cedar
Municipality District: Erin
Fronting On: South
Pool: None
Sewer: Septic
Acres: < .50
Rooms
Room details for 5 Cedar Lane, Erin
| Type | Dimensions | Description |
|---|---|---|
| Living Main | 3.55 x 3.32 | Broadloom, Bay Window, Open Concept |
| Kitchen Main | 3.55 x 5.10 | B/I Appliances, Family Size Kitchen, Eat-In Kitchen |
| Laundry Main | 2.38 x 2.46 | Tile Floor, Pocket Doors, B/I Shelves |
| Prim Bdrm Main | 3.63 x 4.56 | Laminate, Double Closet, O/Looks Backyard |
| 2nd Br Main | 3.22 x 3.57 | Laminate, O/Looks Backyard |
| 3rd Br Main | 3.46 x 4.73 | Hardwood Floor, Gas Fireplace, W/O To Deck |
| XXXXXXXX | XXX XX, XXXX |
XXXX XXX XXXX |
$XXX,XXX |
| XXX XX, XXXX |
XXXXXX XXX XXXX |
$XXX,XXX |
| XXXXXXXX XXXX | XXX XX, XXXX | $335,000 XXX XXXX |
| XXXXXXXX XXXXXX | XXX XX, XXXX | $310,000 XXX XXXX |

Alton Public School
Elementary: PublicRoss R MacKay Public School
Elementary: PublicBelfountain Public School
Elementary: PublicSt John Brebeuf Catholic School
Elementary: CatholicErin Public School
Elementary: PublicBrisbane Public School
Elementary: PublicDufferin Centre for Continuing Education
Secondary: PublicActon District High School
Secondary: PublicErin District High School
Secondary: PublicWestside Secondary School
Secondary: PublicOrangeville District Secondary School
Secondary: PublicGeorgetown District High School
Secondary: Public

