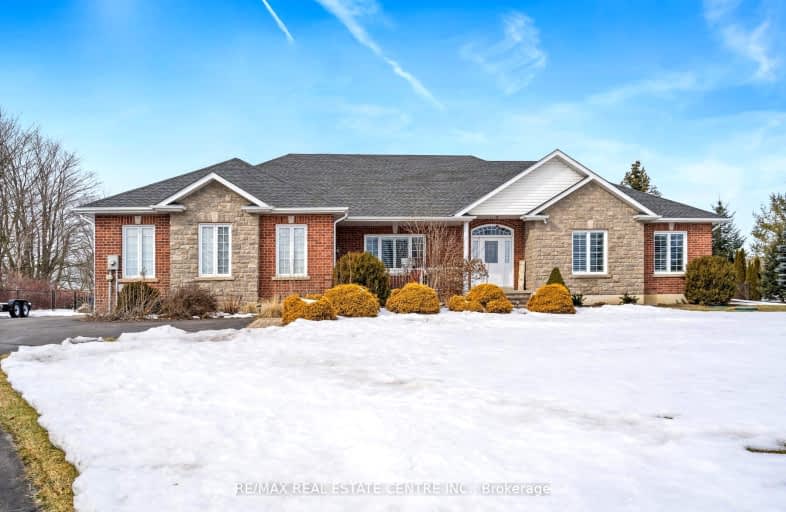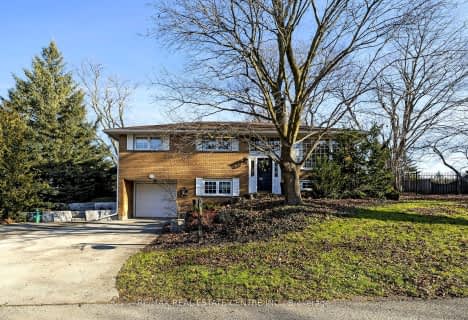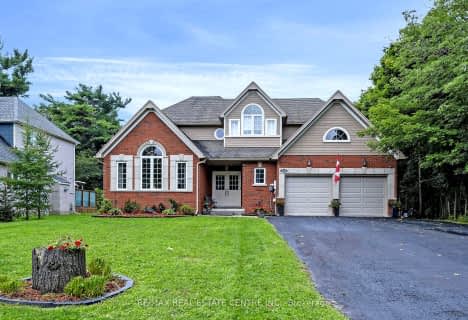Car-Dependent
- Almost all errands require a car.
19
/100
Somewhat Bikeable
- Most errands require a car.
29
/100

Alton Public School
Elementary: Public
8.44 km
Ross R MacKay Public School
Elementary: Public
6.16 km
Belfountain Public School
Elementary: Public
3.48 km
St John Brebeuf Catholic School
Elementary: Catholic
6.61 km
Erin Public School
Elementary: Public
0.94 km
Brisbane Public School
Elementary: Public
3.97 km
Dufferin Centre for Continuing Education
Secondary: Public
16.09 km
Acton District High School
Secondary: Public
15.56 km
Erin District High School
Secondary: Public
0.68 km
Westside Secondary School
Secondary: Public
14.75 km
Orangeville District Secondary School
Secondary: Public
16.12 km
Georgetown District High School
Secondary: Public
18.37 km
-
Terra Cotta Conservation Area
14452 Winston Churchill Blvd, Halton Hills ON L7G 0N9 10.53km -
Beryl Bland Park
Caledon ON L7C 1N5 11.62km -
Alton Conservation Area
Alton ON 13.84km
-
BMO Bank of Montreal
500 Riddell Rd, Orangeville ON L9W 5L1 14.41km -
RBC Royal Bank
370 Queen St E (Churchill Rd.), Acton ON L7J 2N3 16.22km -
TD Canada Trust ATM
252 Queen St E, Acton ON L7J 1P6 16.58km














