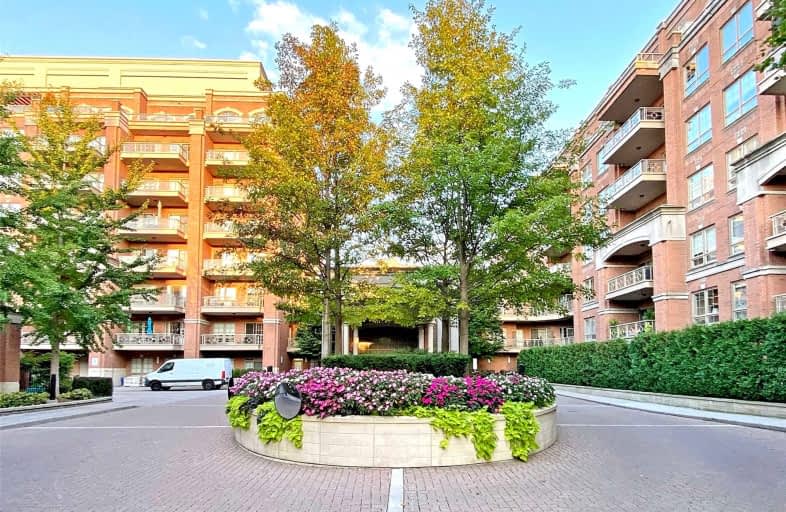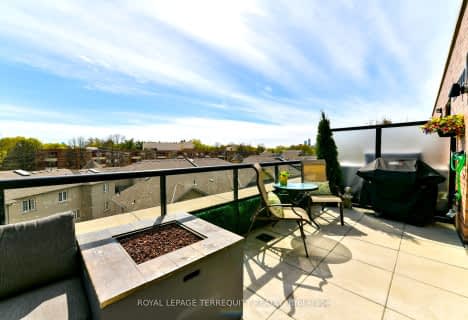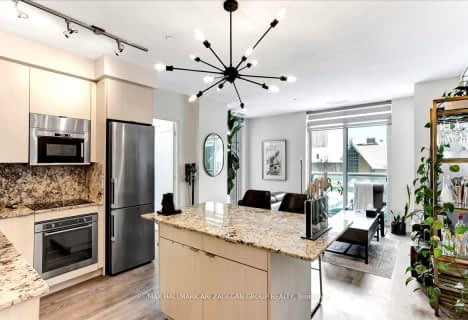Car-Dependent
- Most errands require a car.
Good Transit
- Some errands can be accomplished by public transportation.
Bikeable
- Some errands can be accomplished on bike.

Bloorview School Authority
Elementary: HospitalPark Lane Public School
Elementary: PublicSunny View Junior and Senior Public School
Elementary: PublicSt Anselm Catholic School
Elementary: CatholicBessborough Drive Elementary and Middle School
Elementary: PublicNorthlea Elementary and Middle School
Elementary: PublicMsgr Fraser College (Midtown Campus)
Secondary: CatholicÉcole secondaire Étienne-Brûlé
Secondary: PublicLeaside High School
Secondary: PublicYork Mills Collegiate Institute
Secondary: PublicNorth Toronto Collegiate Institute
Secondary: PublicNorthern Secondary School
Secondary: Public-
Indian Street Food Company
1701 Bayview Avenue, Toronto, ON M4G 3C1 1.17km -
Gabby's Bistro
383 Eglinton Ave. E., Toronto, ON M4P 1M5 1.28km -
Mc Murphy's
381 Av Eglinton E, Toronto, ON M4P 1M5 1.29km
-
Second Cup
EG 38 - 2075 Bayview Avenue, Toronto, ON M4N 3M5 0.32km -
M Wing Cafeteria at Sunnybrook
2075 Bayview Avenue, Toronto, ON M4N 1J7 0.42km -
Tim Hortons
1840 Bayview Avenue, Toronto, ON M4G 3C9 0.59km
-
Rexall Pharma Plus
660 Eglinton Avenue E, East York, ON M4G 2K2 0.76km -
Remedy's RX
586 Eglinton Ave E, Toronto, ON M4P 1P2 0.91km -
Shoppers Drug Mart
1601 Bayview Avenue, Toronto, ON M4G 3B5 1.37km
-
Druxy's Famous Deli
1929 Bayview Avenue, Toronto, ON M4G 3E8 0.19km -
Swiss Chalet Rotisserie & Grill
2075 Bayview Ave, Toronto, ON M4N 3M5 0.42km -
Extreme Pita
2075 Bayview Ave, Toronto, ON M4N 3M5 0.42km
-
Leaside Village
85 Laird Drive, Toronto, ON M4G 3T8 1.84km -
Yonge Eglinton Centre
2300 Yonge St, Toronto, ON M4P 1E4 2.27km -
East York Town Centre
45 Overlea Boulevard, Toronto, ON M4H 1C3 2.58km
-
Whole Foods Market
1860 Bayview Ave, Toronto, ON M4G 3E4 0.53km -
Metro
656 Eglinton Ave E, Toronto, ON M4P 1P1 0.86km -
Summerhill Market
1054 Mount Pleasant Road, Toronto, ON M4P 2M4 1.45km
-
LCBO - Leaside
147 Laird Dr, Laird and Eglinton, East York, ON M4G 4K1 1.44km -
Wine Rack
2447 Yonge Street, Toronto, ON M4P 2E7 2.06km -
LCBO - Yonge Eglinton Centre
2300 Yonge St, Yonge and Eglinton, Toronto, ON M4P 1E4 2.27km
-
Bayview Car Wash
1802 Av Bayview, Toronto, ON M4G 3C7 0.73km -
Day Tom Plumbing & Heating
669 Hillsdale Avenue E, Toronto, ON M4S 1V4 1.28km -
Mazda
139 Laird Drive, East York, ON M4G 3V5 1.56km
-
Mount Pleasant Cinema
675 Mt Pleasant Rd, Toronto, ON M4S 2N2 1.78km -
Cineplex Cinemas
2300 Yonge Street, Toronto, ON M4P 1E4 2.23km -
Cineplex VIP Cinemas
12 Marie Labatte Road, unit B7, Toronto, ON M3C 0H9 2.92km
-
Toronto Public Library - Leaside
165 McRae Drive, Toronto, ON M4G 1S8 1.5km -
Toronto Public Library - Mount Pleasant
599 Mount Pleasant Road, Toronto, ON M4S 2M5 1.91km -
Toronto Public Library
3083 Yonge Street, Toronto, ON M4N 2K7 2.21km
-
Sunnybrook Health Sciences Centre
2075 Bayview Avenue, Toronto, ON M4N 3M5 0.34km -
MCI Medical Clinics
160 Eglinton Avenue E, Toronto, ON M4P 3B5 1.87km -
SickKids
555 University Avenue, Toronto, ON M5G 1X8 3.55km
-
Sunnybrook Park
Toronto ON 1.68km -
Woburn Avenue Playground
75 Woburn Ave (Duplex Avenue), Ontario 2.64km -
Tommy Flynn Playground
200 Eglinton Ave W (4 blocks west of Yonge St.), Toronto ON M4R 1A7 2.66km
-
RBC Royal Bank
2346 Yonge St (at Orchard View Blvd.), Toronto ON M4P 2W7 2.2km -
TD Bank Financial Group
1966 Yonge St (Imperial), Toronto ON M4S 1Z4 2.74km -
RBC Royal Bank
65 Overlea Blvd, Toronto ON M4H 1P1 2.91km
For Sale
For Rent
More about this building
View 21 Burkebrook Place, Toronto- 1 bath
- 2 bed
- 1000 sqft
412-1200 Don Mills Road, Toronto, Ontario • M3B 3N8 • Banbury-Don Mills
- 2 bath
- 2 bed
- 600 sqft
1601-50 O'Neill Road, Toronto, Ontario • M3C 0R1 • Banbury-Don Mills
- 2 bath
- 2 bed
- 800 sqft
2610-30 Roehampton Avenue, Toronto, Ontario • M4P 1R2 • Mount Pleasant West
- 2 bath
- 3 bed
- 1000 sqft
1004-85 The Donway West, Toronto, Ontario • M3C 0L9 • Banbury-Don Mills
- 2 bath
- 2 bed
- 700 sqft
2311-8 Eglinton Avenue East, Toronto, Ontario • M4P 0C1 • Mount Pleasant West
- 2 bath
- 2 bed
- 900 sqft
310-101 Erskine Avenue, Toronto, Ontario • M4P 1Y5 • Mount Pleasant West
- 2 bath
- 2 bed
- 700 sqft
710-25 Holly Street, Toronto, Ontario • M4S 0E3 • Mount Pleasant East
- 2 bath
- 2 bed
- 900 sqft
1005-35 Brian Peck Crescent, Toronto, Ontario • M4G 0A5 • Thorncliffe Park
- 2 bath
- 2 bed
- 600 sqft
2407-33 Helendale Avenue, Toronto, Ontario • M4R 1C5 • Yonge-Eglinton
- 2 bath
- 2 bed
- 1000 sqft
1902-43 Eglinton Avenue East, Toronto, Ontario • M4P 1A2 • Mount Pleasant West














