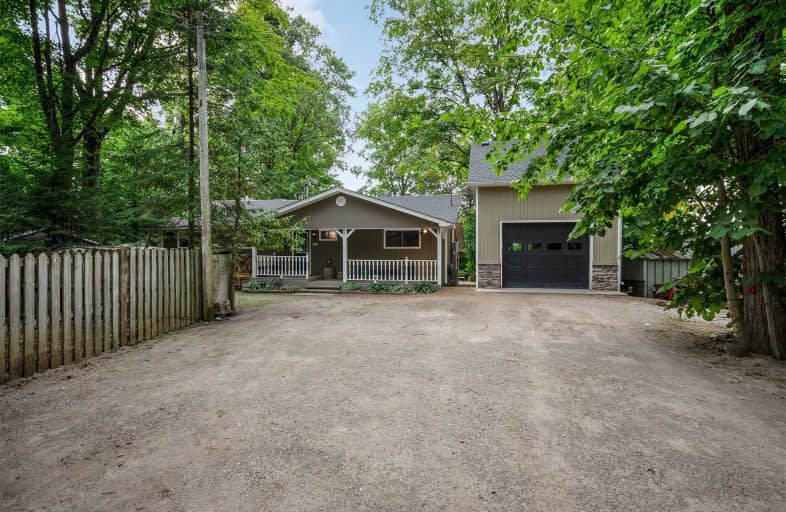Sold on Nov 07, 2019
Note: Property is not currently for sale or for rent.

-
Type: Detached
-
Style: Other
-
Lot Size: 81.27 x 128.86
-
Age: 31-50 years
-
Taxes: $3,685 per year
-
Days on Site: 57 Days
-
Added: Dec 19, 2024 (1 month on market)
-
Updated:
-
Last Checked: 1 month ago
-
MLS®#: X11200511
-
Listed By: Royal lepage meadowtowne realty brokerage
This 3 Level Back Split Is Over Looking "Roman Lake." Waterfront Living While In Commuting Distance Is Possible. This Is Not A Cottage. Set In Amongst The Trees You'd Think You Were At The Cottage For The Weekend Every Single Night. There's Plenty For Everyone Here. There's Even A 16' By 30' Shop With Very Good Height And A Loft. Backyard Is Very Private And Has A Hot Tub. Home Features Open Concept Kitchen, Dining And Living With A 3 Season Sunroom.
Property Details
Facts for 5 Frank Lane, Erin
Status
Days on Market: 57
Last Status: Sold
Sold Date: Nov 07, 2019
Closed Date: Dec 12, 2019
Expiry Date: Mar 11, 2020
Sold Price: $720,000
Unavailable Date: Nov 07, 2019
Input Date: Sep 12, 2019
Prior LSC: Sold
Property
Status: Sale
Property Type: Detached
Style: Other
Age: 31-50
Area: Erin
Community: Rural Erin
Availability Date: Flexible
Assessment Amount: $343,000
Assessment Year: 2019
Inside
Bedrooms: 3
Bedrooms Plus: 1
Bathrooms: 1
Kitchens: 1
Rooms: 8
Air Conditioning: None
Fireplace: Yes
Laundry: Ensuite
Washrooms: 1
Building
Basement: Part Bsmt
Basement 2: Unfinished
Heat Type: Forced Air
Heat Source: Oil
Exterior: Board/Batten
Elevator: N
UFFI: No
Green Verification Status: N
Water Supply Type: Drilled Well
Water Supply: Well
Special Designation: Unknown
Retirement: N
Parking
Driveway: Other
Garage Spaces: 4
Garage Type: Detached
Covered Parking Spaces: 4
Total Parking Spaces: 8
Fees
Tax Year: 2019
Tax Legal Description: PT LT 1 PL 519 ERIN AS IN RO759242, T/W ROS148896, ROS148897; ER
Taxes: $3,685
Land
Cross Street: 22 at Hilltop at Fra
Municipality District: Erin
Pool: None
Sewer: Septic
Lot Depth: 128.86
Lot Frontage: 81.27
Acres: < .50
Zoning: residential
Waterfront: Direct
Rooms
Room details for 5 Frank Lane, Erin
| Type | Dimensions | Description |
|---|---|---|
| Living Main | 3.58 x 5.64 | |
| Dining Main | 2.84 x 3.17 | |
| Kitchen Main | 2.84 x 3.52 | |
| Other Main | 2.68 x 5.29 | |
| Prim Bdrm 2nd | 3.60 x 4.10 | |
| Br 2nd | 3.02 x 3.06 | |
| Br 2nd | 3.02 x 3.03 | |
| Family Lower | 3.67 x 5.14 | |
| Br Lower | 3.48 x 3.68 | |
| Bathroom 2nd | - |
| XXXXXXXX | XXX XX, XXXX |
XXXX XXX XXXX |
$XXX,XXX |
| XXX XX, XXXX |
XXXXXX XXX XXXX |
$XXX,XXX |
| XXXXXXXX XXXX | XXX XX, XXXX | $720,000 XXX XXXX |
| XXXXXXXX XXXXXX | XXX XX, XXXX | $725,000 XXX XXXX |

Alton Public School
Elementary: PublicRoss R MacKay Public School
Elementary: PublicEast Garafraxa Central Public School
Elementary: PublicSt John Brebeuf Catholic School
Elementary: CatholicErin Public School
Elementary: PublicBrisbane Public School
Elementary: PublicDufferin Centre for Continuing Education
Secondary: PublicActon District High School
Secondary: PublicErin District High School
Secondary: PublicWestside Secondary School
Secondary: PublicCentre Wellington District High School
Secondary: PublicOrangeville District Secondary School
Secondary: Public- 2 bath
- 3 bed
- 1100 sqft
46 Douglas Crescent, Erin, Ontario • N0B 1Z0 • Rural Erin

