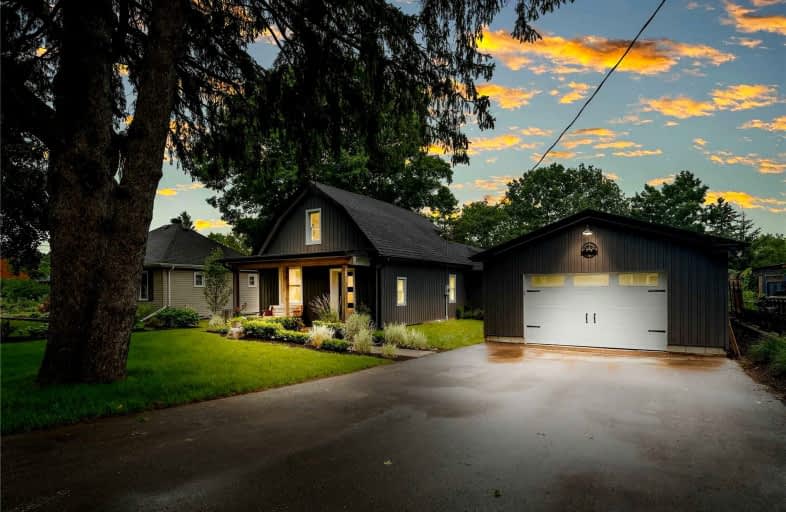Sold on Sep 08, 2022
Note: Property is not currently for sale or for rent.

-
Type: Detached
-
Style: 1 1/2 Storey
-
Size: 1100 sqft
-
Lot Size: 66.01 x 165 Feet
-
Age: No Data
-
Taxes: $3,250 per year
-
Days on Site: 30 Days
-
Added: Aug 09, 2022 (1 month on market)
-
Updated:
-
Last Checked: 1 month ago
-
MLS®#: X5725868
-
Listed By: Re/max noblecorp real estate, brokerage
Welcome To 5 Orangeville St In The Heart Of Hillsburgh! This Gorgeous Home Comes Fully Upgraded From Top To Bottom! Featuring Hardwood Floors & Pot Lights Throughout, Brand New Stainless Steel Appliances, Custom Tv Wall In The Living Room! Walk-Out Through The Back To A Beautiful Deck With Built-In Bbq, And An Oversized Garage! Come Take A Look At This Wonderful Home!!
Extras
All Existing Appliances Including Fridge, Stove, Dishwasher, Built/In Microwave, Washer & Dryer, Elfs, Window Coverings, Built In Weber Bbq On Deck. Exclude: Freezer In Basement, All Tv's And Mounts, Tv In Garage, Pizza Round Oven On Deck.
Property Details
Facts for 5 Orangeville Street, Erin
Status
Days on Market: 30
Last Status: Sold
Sold Date: Sep 08, 2022
Closed Date: Dec 01, 2022
Expiry Date: Nov 25, 2022
Sold Price: $820,000
Unavailable Date: Sep 08, 2022
Input Date: Aug 09, 2022
Prior LSC: Listing with no contract changes
Property
Status: Sale
Property Type: Detached
Style: 1 1/2 Storey
Size (sq ft): 1100
Area: Erin
Community: Hillsburgh
Availability Date: Flex
Inside
Bedrooms: 1
Bedrooms Plus: 2
Bathrooms: 2
Kitchens: 1
Rooms: 7
Den/Family Room: No
Air Conditioning: Central Air
Fireplace: Yes
Laundry Level: Lower
Central Vacuum: Y
Washrooms: 2
Utilities
Electricity: Available
Gas: Available
Cable: Available
Telephone: Available
Building
Basement: Finished
Heat Type: Forced Air
Heat Source: Gas
Exterior: Vinyl Siding
Elevator: N
UFFI: No
Energy Certificate: N
Green Verification Status: N
Water Supply Type: Dug Well
Water Supply: Well
Physically Handicapped-Equipped: N
Special Designation: Unknown
Other Structures: Garden Shed
Retirement: N
Parking
Driveway: Private
Garage Spaces: 4
Garage Type: Detached
Covered Parking Spaces: 4
Total Parking Spaces: 8
Fees
Tax Year: 2022
Tax Legal Description: Pt Lt 57 Pl 62 Erin As In Ros265695; Erin
Taxes: $3,250
Highlights
Feature: Fenced Yard
Feature: Golf
Feature: School
Feature: School Bus Route
Land
Cross Street: Eighth Line / Orangv
Municipality District: Erin
Fronting On: North
Parcel Number: 711430093
Pool: None
Sewer: Septic
Lot Depth: 165 Feet
Lot Frontage: 66.01 Feet
Lot Irregularities: 66.09 Ft X 172.39 Ft
Acres: < .50
Zoning: Residential
Waterfront: None
Additional Media
- Virtual Tour: https://unbranded.youriguide.com/5_orangeville_st_erin_on/
Rooms
Room details for 5 Orangeville Street, Erin
| Type | Dimensions | Description |
|---|---|---|
| Kitchen Main | 3.48 x 5.03 | Hardwood Floor, Stainless Steel Appl, Pot Lights |
| Dining Main | 4.71 x 3.08 | Hardwood Floor, Combined W/Kitchen, Pot Lights |
| Living Main | 5.52 x 5.17 | Hardwood Floor, W/O To Deck, Pot Lights |
| Bathroom Main | 2.29 x 1.53 | Ceramic Floor, 4 Pc Bath |
| Prim Bdrm 2nd | 5.91 x 3.10 | Hardwood Floor, 4 Pc Ensuite, Double Closet |
| 2nd Br Bsmt | 5.59 x 2.49 | Hardwood Floor, Closet, Window |
| 3rd Br Bsmt | 3.68 x 2.49 | Hardwood Floor, Closet, Window |
| Utility Bsmt | 4.21 x 5.00 |
| XXXXXXXX | XXX XX, XXXX |
XXXX XXX XXXX |
$XXX,XXX |
| XXX XX, XXXX |
XXXXXX XXX XXXX |
$XXX,XXX | |
| XXXXXXXX | XXX XX, XXXX |
XXXXXXX XXX XXXX |
|
| XXX XX, XXXX |
XXXXXX XXX XXXX |
$XXX,XXX | |
| XXXXXXXX | XXX XX, XXXX |
XXXXXXX XXX XXXX |
|
| XXX XX, XXXX |
XXXXXX XXX XXXX |
$XXX,XXX | |
| XXXXXXXX | XXX XX, XXXX |
XXXX XXX XXXX |
$XXX,XXX |
| XXX XX, XXXX |
XXXXXX XXX XXXX |
$XXX,XXX | |
| XXXXXXXX | XXX XX, XXXX |
XXXXXXX XXX XXXX |
|
| XXX XX, XXXX |
XXXXXX XXX XXXX |
$XXX,XXX | |
| XXXXXXXX | XXX XX, XXXX |
XXXXXXX XXX XXXX |
|
| XXX XX, XXXX |
XXXXXX XXX XXXX |
$XXX,XXX |
| XXXXXXXX XXXX | XXX XX, XXXX | $820,000 XXX XXXX |
| XXXXXXXX XXXXXX | XXX XX, XXXX | $929,000 XXX XXXX |
| XXXXXXXX XXXXXXX | XXX XX, XXXX | XXX XXXX |
| XXXXXXXX XXXXXX | XXX XX, XXXX | $929,000 XXX XXXX |
| XXXXXXXX XXXXXXX | XXX XX, XXXX | XXX XXXX |
| XXXXXXXX XXXXXX | XXX XX, XXXX | $929,000 XXX XXXX |
| XXXXXXXX XXXX | XXX XX, XXXX | $365,000 XXX XXXX |
| XXXXXXXX XXXXXX | XXX XX, XXXX | $399,000 XXX XXXX |
| XXXXXXXX XXXXXXX | XXX XX, XXXX | XXX XXXX |
| XXXXXXXX XXXXXX | XXX XX, XXXX | $444,000 XXX XXXX |
| XXXXXXXX XXXXXXX | XXX XX, XXXX | XXX XXXX |
| XXXXXXXX XXXXXX | XXX XX, XXXX | $475,000 XXX XXXX |

Alton Public School
Elementary: PublicRoss R MacKay Public School
Elementary: PublicEast Garafraxa Central Public School
Elementary: PublicSt John Brebeuf Catholic School
Elementary: CatholicErin Public School
Elementary: PublicBrisbane Public School
Elementary: PublicDufferin Centre for Continuing Education
Secondary: PublicActon District High School
Secondary: PublicErin District High School
Secondary: PublicWestside Secondary School
Secondary: PublicCentre Wellington District High School
Secondary: PublicOrangeville District Secondary School
Secondary: Public- 2 bath
- 3 bed
- 1100 sqft
46 Douglas Crescent, Erin, Ontario • N0B 1Z0 • Rural Erin



