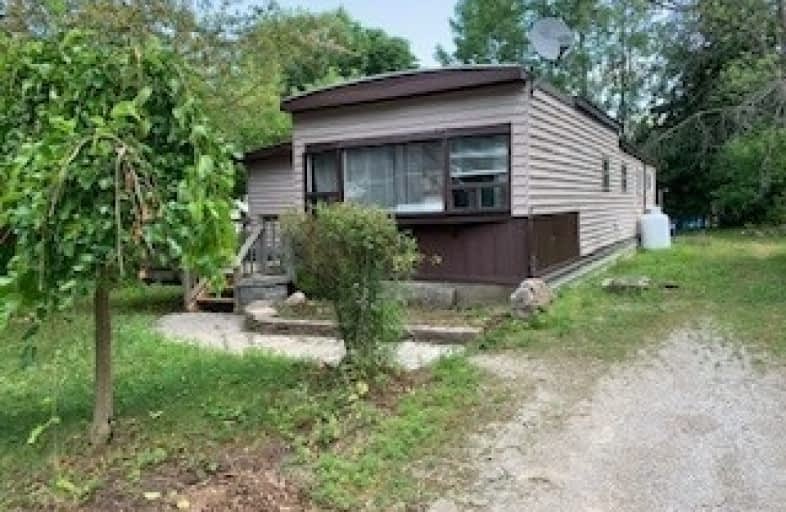Note: Property is not currently for sale or for rent.

-
Type: Mobile/Trailer
-
Style: Bungalow
-
Lot Size: 50 x 100 Feet
-
Age: No Data
-
Days on Site: 29 Days
-
Added: Sep 09, 2019 (4 weeks on market)
-
Updated:
-
Last Checked: 1 month ago
-
MLS®#: X4541952
-
Listed By: Keller williams real estate associates, brokerage
This Three Bedroom Mobile Home Features Large Windows That Allow Natural Light Throughout The Main Floor. The Back And Front Deck Are Great For Entertaining. The Low Land Lease Is Currently $352 Per Month And Includes Taxes, Water, Septic, Garbage Pickup And Road Maintenance.
Extras
Include Washer, Dryer, Fridge, Stove, All Window Coverings And Shed. Propane Tank & Hwt Is A Rental
Property Details
Facts for 5 Second Avenue, Erin
Status
Days on Market: 29
Last Status: Sold
Sold Date: Sep 06, 2019
Closed Date: Sep 20, 2019
Expiry Date: Dec 31, 2019
Sold Price: $171,000
Unavailable Date: Sep 06, 2019
Input Date: Aug 08, 2019
Property
Status: Sale
Property Type: Mobile/Trailer
Style: Bungalow
Area: Erin
Community: Erin
Availability Date: 30 Days
Inside
Bedrooms: 3
Bathrooms: 1
Kitchens: 1
Rooms: 7
Den/Family Room: No
Air Conditioning: None
Fireplace: No
Washrooms: 1
Building
Basement: None
Heat Type: Forced Air
Heat Source: Propane
Exterior: Alum Siding
Water Supply: Well
Special Designation: Landlease
Parking
Driveway: Pvt Double
Garage Type: None
Covered Parking Spaces: 2
Total Parking Spaces: 2
Fees
Tax Year: 2019
Tax Legal Description: .
Land
Cross Street: Main/Stanley/Second
Municipality District: Erin
Fronting On: West
Pool: None
Sewer: Septic
Lot Depth: 100 Feet
Lot Frontage: 50 Feet
Rooms
Room details for 5 Second Avenue, Erin
| Type | Dimensions | Description |
|---|---|---|
| Foyer Main | 3.51 x 3.85 | Closet, Laminate, Large Window |
| Kitchen Main | 3.15 x 3.42 | O/Looks Living, Tile Floor, Eat-In Kitchen |
| Living Main | 3.42 x 3.85 | Picture Window, Laminate, Ceiling Fan |
| Master Main | 3.25 x 3.45 | Broadloom, Window, Closet |
| 2nd Br Main | 3.10 x 3.50 | Broadloom, Window, Closet |
| 3rd Br Main | 3.15 x 3.50 | Window, Laminate, Ceiling Fan |
| Laundry Main | 1.95 x 2.55 | Closet, Ceramic Floor, Window |
| XXXXXXXX | XXX XX, XXXX |
XXXX XXX XXXX |
$XXX,XXX |
| XXX XX, XXXX |
XXXXXX XXX XXXX |
$XXX,XXX | |
| XXXXXXXX | XXX XX, XXXX |
XXXX XXX XXXX |
$XXX,XXX |
| XXX XX, XXXX |
XXXXXX XXX XXXX |
$XXX,XXX |
| XXXXXXXX XXXX | XXX XX, XXXX | $171,000 XXX XXXX |
| XXXXXXXX XXXXXX | XXX XX, XXXX | $175,000 XXX XXXX |
| XXXXXXXX XXXX | XXX XX, XXXX | $135,000 XXX XXXX |
| XXXXXXXX XXXXXX | XXX XX, XXXX | $147,000 XXX XXXX |

Alton Public School
Elementary: PublicRoss R MacKay Public School
Elementary: PublicBelfountain Public School
Elementary: PublicSt John Brebeuf Catholic School
Elementary: CatholicErin Public School
Elementary: PublicBrisbane Public School
Elementary: PublicDufferin Centre for Continuing Education
Secondary: PublicActon District High School
Secondary: PublicErin District High School
Secondary: PublicWestside Secondary School
Secondary: PublicOrangeville District Secondary School
Secondary: PublicGeorgetown District High School
Secondary: Public

