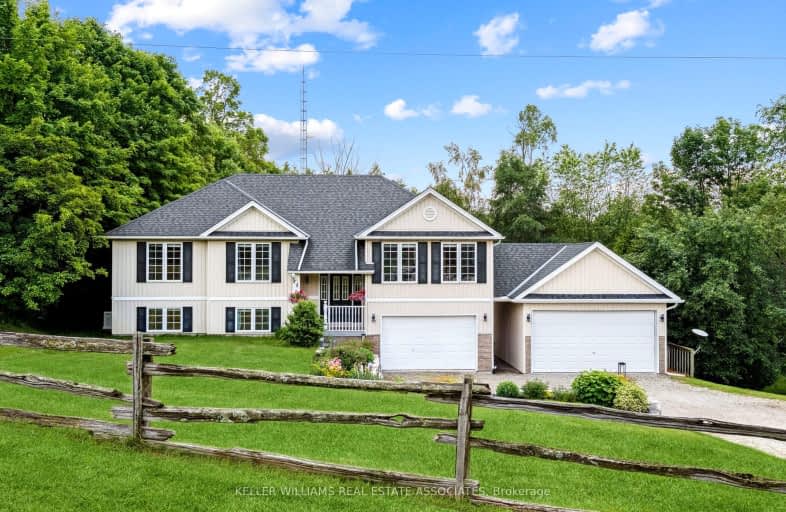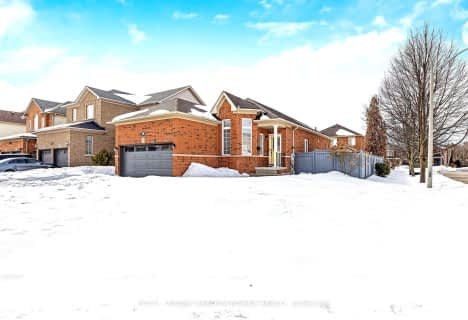Car-Dependent
- Almost all errands require a car.
Somewhat Bikeable
- Almost all errands require a car.

Sacred Heart Catholic School
Elementary: CatholicEcole Harris Mill Public School
Elementary: PublicRobert Little Public School
Elementary: PublicRockwood Centennial Public School
Elementary: PublicSt Joseph's School
Elementary: CatholicMcKenzie-Smith Bennett
Elementary: PublicDay School -Wellington Centre For ContEd
Secondary: PublicGary Allan High School - Halton Hills
Secondary: PublicActon District High School
Secondary: PublicErin District High School
Secondary: PublicChrist the King Catholic Secondary School
Secondary: CatholicGeorgetown District High School
Secondary: Public-
The Red Harp Pub
137 Mill Street E, Acton, ON L7J 1H9 2.74km -
The Mill Street Crossing Pub & Rest
137 Mill Street E, Acton, ON L7J 1H9 2.74km -
Tanners Restaurant & Catering
40 Eastern Avenue, Acton, ON L7J 2E5 2.95km
-
Acton Pizza & Family Coffee Shop
8 Main Street N, Acton, ON L7J 1W1 2.72km -
Starlight Cafe
35 Mill Street E, Acton, ON L7J 1H1 2.74km -
McDonald's
374 Queen Street, Acton, ON L7J 2N3 3.43km
-
GoodLife Fitness
65 Sinclair Ave, Georgetown, ON L7G 4X4 13.96km -
Anytime Fitness
380 Mountainview Rd S, Georgetown, ON L7G 0L5 15.4km -
Hot Shot Fitness
199 Victoria Road S, Unit C1, Guelph, ON N1E 6T9 16.39km
-
Shoppers Drug Mart
265 Guelph Street, Unit A, Georgetown, ON L7G 4B1 14km -
Shoppers Drug Mart
375 Eramosa Road, Guelph, ON N1E 2N1 17.38km -
Eramosa Pharmacy
247 Eramosa Road, Guelph, ON N1E 2M5 17.71km
-
Acton Pizza & Family Coffee Shop
8 Main Street N, Acton, ON L7J 1W1 2.72km -
Olympic Greek Souvlaki
15 Mill Street E, Acton, ON L7J 1G8 2.74km -
Holland Shop
71 Mill Street E, Acton, ON L7J 1H4 2.73km
-
Halton Hills Shopping Centre
235 Guelph Street, Halton Hills, ON L7G 4A8 13.72km -
Georgetown Market Place
280 Guelph St, Georgetown, ON L7G 4B1 13.85km -
Stone Road Mall
435 Stone Road W, Guelph, ON N1G 2X6 19.74km
-
MacMillan's
6834 Highway 7 W, Acton, ON L7J 2L7 1.75km -
Real Canadian Superstore
171 Guelph Street, Georgetown, ON L7G 4A1 12.84km -
Marc's Valu-Mart
134 Main Street, Erin, ON N0B 1T0 13.8km
-
Royal City Brewing
199 Victoria Road, Guelph, ON N1E 16.44km -
LCBO
615 Scottsdale Drive, Guelph, ON N1G 3P4 20.18km -
LCBO
31 Worthington Avenue, Brampton, ON L7A 2Y7 20.53km
-
Brooks Heating & Air
55 Sinclair Avenue, Unit 4, Georgetown, ON L7G 4X4 13.89km -
B.A.P. Heating & Cooling Services
25 Clearview St, Unit 6, Guelph, ON N1E 6C4 15.64km -
MH Heating and Cooling Solutions
Mississauga, ON L5M 5S3 27.98km
-
Mustang Drive In
5012 Jones Baseline, Eden Mills, ON N0B 1P0 12.14km -
The Book Shelf
41 Quebec Street, Guelph, ON N1H 2T1 18.51km -
The Bookshelf Cinema
41 Quebec Street, 2nd Floor, Guelph, ON N1H 2T1 18.52km
-
Halton Hills Public Library
9 Church Street, Georgetown, ON L7G 2A3 11.4km -
Guelph Public Library
100 Norfolk Street, Guelph, ON N1H 4J6 18.65km -
Milton Public Library
1010 Main Street E, Milton, ON L9T 6P7 20.86km
-
Georgetown Hospital
1 Princess Anne Drive, Georgetown, ON L7G 2B8 10.86km -
Guelph General Hospital
115 Delhi Street, Guelph, ON N1E 4J4 18.05km -
Milton District Hospital
725 Bronte Street S, Milton, ON L9T 9K1 23.05km
-
Cedarvale Park
8th Line (Maple), Ontario 12.02km -
Severn Drive Park
Guelph ON 14.38km -
Morningcrest Park
Guelph ON 14.6km
-
TD Canada Trust ATM
252 Queen St E, Acton ON L7J 1P6 3.21km -
National Bank of Canada
10 Mountainview Rd S, Georgetown ON L7G 4J9 13.21km -
Scotiabank
304 Guelph St, Georgetown ON L7G 4B1 13.84km
- 3 bath
- 4 bed
- 2000 sqft
29 Browns Crescent, Halton Hills, Ontario • L7J 3A3 • 1045 - AC Acton





