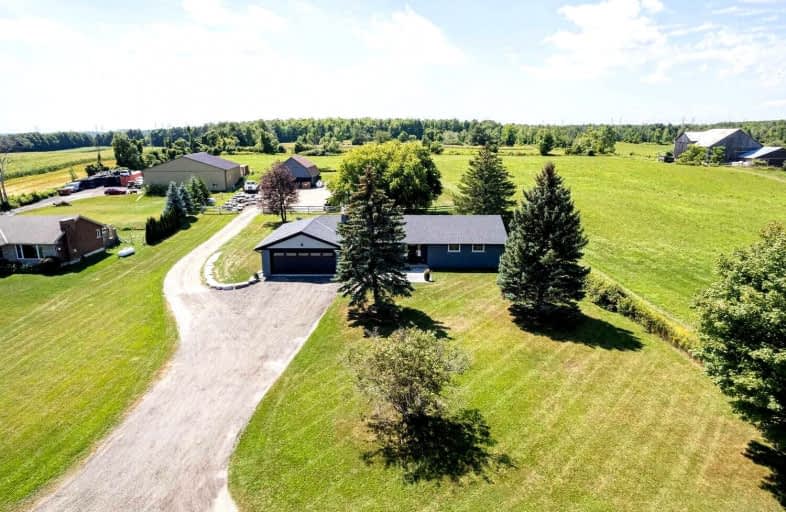Sold on Aug 31, 2021
Note: Property is not currently for sale or for rent.

-
Type: Detached
-
Style: Bungalow
-
Lot Size: 150 x 400 Feet
-
Age: No Data
-
Taxes: $5,712 per year
-
Days on Site: 6 Days
-
Added: Aug 25, 2021 (6 days on market)
-
Updated:
-
Last Checked: 1 month ago
-
MLS®#: X5349816
-
Listed By: Royal lepage meadowtowne realty, brokerage
The Perfect Bungalow - Completely Updated From Top To Bottom! Stunning Kitchen With Huge Centre Island/Breakfast Bar, Quartz Countertops & Stainless Appliances Open To Family Room With Fireplace & Custom Built-Ins. Large Master With Access To The Gorgeous 5-Pc With Pretty Views From The Freestanding Tub. Oversized Laundry/Mud Room + Additional 3-Pc. Spacious Finished Lower Level With Separate Entrance Features Rec Room, Kitchenette,Bedroom, Bonus Room & 3-Pc.
Extras
Huge Two-Car Garage + Large Outbuilding All On 1.38 Acres At The Edge Of Town! Roof 2020, Windows 2021, Ac 2020, Furnace 2016, Reno 2021, Hwt(O). It's Fabulous!!! Quiet Country Road. Enjoy The Serenity Of Country Living!
Property Details
Facts for 5024 Sixth Line, Erin
Status
Days on Market: 6
Last Status: Sold
Sold Date: Aug 31, 2021
Closed Date: Oct 01, 2021
Expiry Date: Dec 31, 2021
Sold Price: $1,560,000
Unavailable Date: Aug 31, 2021
Input Date: Aug 25, 2021
Prior LSC: Listing with no contract changes
Property
Status: Sale
Property Type: Detached
Style: Bungalow
Area: Erin
Community: Rural Erin
Availability Date: Flexible
Inside
Bedrooms: 3
Bedrooms Plus: 1
Bathrooms: 3
Kitchens: 1
Rooms: 5
Den/Family Room: No
Air Conditioning: Central Air
Fireplace: Yes
Laundry Level: Main
Central Vacuum: N
Washrooms: 3
Building
Basement: Finished
Heat Type: Forced Air
Heat Source: Oil
Exterior: Brick
Water Supply: Well
Special Designation: Unknown
Other Structures: Workshop
Parking
Driveway: Private
Garage Spaces: 2
Garage Type: Attached
Covered Parking Spaces: 10
Total Parking Spaces: 12
Fees
Tax Year: 2021
Tax Legal Description: Pt Lt4 Con6 Erin Pt2 61R1121
Taxes: $5,712
Highlights
Feature: Clear View
Feature: Part Cleared
Feature: School Bus Route
Land
Cross Street: Sixth Line B/W 32 &
Municipality District: Erin
Fronting On: West
Pool: None
Sewer: Septic
Lot Depth: 400 Feet
Lot Frontage: 150 Feet
Lot Irregularities: 1.387 Acres W/Barn
Acres: .50-1.99
Zoning: Res
Additional Media
- Virtual Tour: https://tours.virtualgta.com/1886642?idx=1
Rooms
Room details for 5024 Sixth Line, Erin
| Type | Dimensions | Description |
|---|---|---|
| Living Ground | 4.55 x 5.65 | Hardwood Floor, Open Concept |
| Dining Ground | 3.50 x 3.75 | Hardwood Floor, W/O To Garden, Pot Lights |
| Kitchen Ground | 2.78 x 4.64 | Hardwood Floor, Stainless Steel Appl, Pot Lights |
| Master Ground | 3.75 x 4.59 | Hardwood Floor, Double Closet |
| 2nd Br Ground | 3.59 x 3.62 | Hardwood Floor, Double Closet |
| 3rd Br Ground | 3.60 x 3.62 | Hardwood Floor, B/I Closet |
| Laundry Ground | 3.66 x 2.63 | Hardwood Floor, Stainless Steel Appl, B/I Closet |
| Rec Bsmt | 5.23 x 4.60 | Laminate, Pot Lights, 3 Pc Bath |
| Office Bsmt | 3.75 x 4.45 | Broadloom, Double Closet |
| 4th Br Bsmt | 3.44 x 3.69 | Broadloom, Double Closet, Above Grade Window |
| XXXXXXXX | XXX XX, XXXX |
XXXX XXX XXXX |
$X,XXX,XXX |
| XXX XX, XXXX |
XXXXXX XXX XXXX |
$X,XXX,XXX | |
| XXXXXXXX | XXX XX, XXXX |
XXXX XXX XXXX |
$XXX,XXX |
| XXX XX, XXXX |
XXXXXX XXX XXXX |
$XXX,XXX |
| XXXXXXXX XXXX | XXX XX, XXXX | $1,560,000 XXX XXXX |
| XXXXXXXX XXXXXX | XXX XX, XXXX | $1,499,000 XXX XXXX |
| XXXXXXXX XXXX | XXX XX, XXXX | $610,000 XXX XXXX |
| XXXXXXXX XXXXXX | XXX XX, XXXX | $599,000 XXX XXXX |

Limehouse Public School
Elementary: PublicRobert Little Public School
Elementary: PublicErin Public School
Elementary: PublicBrisbane Public School
Elementary: PublicSt Joseph's School
Elementary: CatholicMcKenzie-Smith Bennett
Elementary: PublicGary Allan High School - Halton Hills
Secondary: PublicActon District High School
Secondary: PublicErin District High School
Secondary: PublicChrist the King Catholic Secondary School
Secondary: CatholicGeorgetown District High School
Secondary: PublicSt Edmund Campion Secondary School
Secondary: Catholic- 4 bath
- 4 bed
16 Shortill Road, Halton Hills, Ontario • L7G 4S4 • 1049 - Rural Halton Hills



