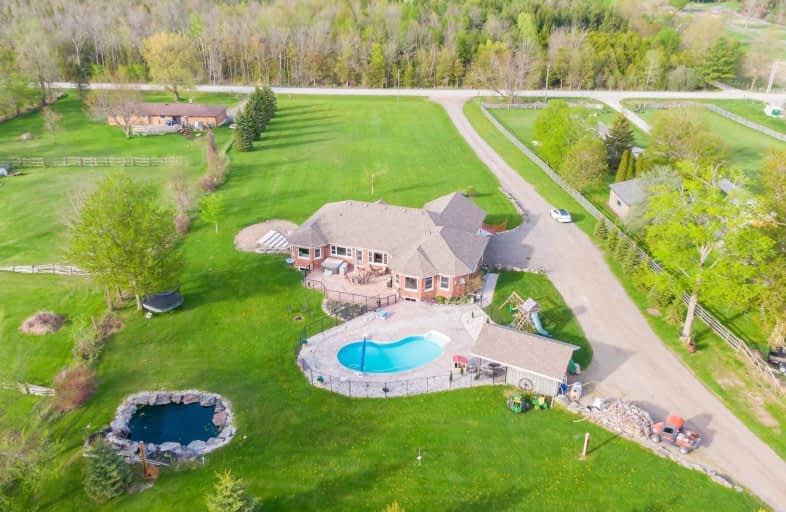Sold on Jul 11, 2020
Note: Property is not currently for sale or for rent.

-
Type: Detached
-
Style: Bungalow
-
Size: 2000 sqft
-
Lot Size: 195 x 2060 Feet
-
Age: 6-15 years
-
Taxes: $6,854 per year
-
Days on Site: 53 Days
-
Added: May 19, 2020 (1 month on market)
-
Updated:
-
Last Checked: 1 month ago
-
MLS®#: X4764442
-
Listed By: Mcenery real estate inc., brokerage
Make Your Dreams Come True With Your Own Private Getaway On 10 Acres Built In 2005 Just Outside The Gta. If An Efficient Design, Backyard Oasis, Country Views & Fresh Air, Are What You're Looking For, This Bright Open Concept Custom Bungalow Won't Disappoint. Main Floor Is Complete W/ Spacious Foyer, Cherry Wood Kitchen, Natural Light, 3 Beds Incl. Large Master W/Ensuite & W/I Closet, Family Bath, Powder Room & Laundry.
Extras
Kitchen & Master W/O To Fenced Patio Area W/ In Ground Pool, Hot Tub, Pool House W/ Hydro & Covered Seating Area, Waterfall & A 2 Acre Paddock.Lower Level 4th Bedroom, Rec Room & Playroom & A Fully Contained Potential In Law Suite W/ Bath.
Property Details
Facts for 5054 1 Line, Erin
Status
Days on Market: 53
Last Status: Sold
Sold Date: Jul 11, 2020
Closed Date: Sep 08, 2020
Expiry Date: Jul 19, 2020
Sold Price: $1,355,000
Unavailable Date: Jul 11, 2020
Input Date: May 19, 2020
Property
Status: Sale
Property Type: Detached
Style: Bungalow
Size (sq ft): 2000
Age: 6-15
Area: Erin
Community: Rural Erin
Availability Date: Flexible
Inside
Bedrooms: 3
Bedrooms Plus: 1
Bathrooms: 4
Kitchens: 1
Rooms: 8
Den/Family Room: Yes
Air Conditioning: Central Air
Fireplace: No
Laundry Level: Main
Central Vacuum: Y
Washrooms: 4
Utilities
Electricity: Yes
Gas: No
Cable: No
Telephone: Yes
Building
Basement: Full
Basement 2: Sep Entrance
Heat Type: Radiant
Heat Source: Grnd Srce
Exterior: Brick
UFFI: No
Water Supply: Well
Special Designation: Unknown
Parking
Driveway: Private
Garage Spaces: 2
Garage Type: Attached
Covered Parking Spaces: 20
Total Parking Spaces: 22
Fees
Tax Year: 2019
Tax Legal Description: Pt Lt 4 Con 1 Erin As In Ros210853; Erin
Taxes: $6,854
Land
Cross Street: First Line South Of
Municipality District: Erin
Fronting On: West
Pool: Inground
Sewer: Septic
Lot Depth: 2060 Feet
Lot Frontage: 195 Feet
Waterfront: None
Additional Media
- Virtual Tour: https://tours.canadapropertytours.ca/1598278?idx=1
Rooms
Room details for 5054 1 Line, Erin
| Type | Dimensions | Description |
|---|---|---|
| Kitchen Main | 5.79 x 4.87 | O/Looks Backyard, B/I Appliances, Combined W/Dining |
| Dining Main | 4.57 x 3.04 | O/Looks Pool, Large Window, Combined W/Kitchen |
| Living Main | 3.04 x 7.01 | Breakfast Bar, Large Window, Electric Fireplace |
| Family Main | 4.72 x 4.41 | W/O To Pool, Large Window, O/Looks Backyard |
| Foyer Main | 2.28 x 3.04 | |
| Laundry Main | 1.98 x 3.50 | |
| Master Main | 4.72 x 4.57 | W/I Closet, W/O To Pool, 4 Pc Ensuite |
| 2nd Br Main | 3.35 x 4.87 | Double Closet, Hardwood Floor, O/Looks Frontyard |
| 3rd Br Main | 3.35 x 4.26 | Double Closet, Hardwood Floor, O/Looks Frontyard |
| 4th Br Bsmt | 4.41 x 4.57 | Heated Floor |
| Rec Bsmt | 5.48 x 5.48 | Heated Floor |
| Play Bsmt | 2.66 x 5.48 | Heated Floor |
| XXXXXXXX | XXX XX, XXXX |
XXXX XXX XXXX |
$X,XXX,XXX |
| XXX XX, XXXX |
XXXXXX XXX XXXX |
$X,XXX,XXX |
| XXXXXXXX XXXX | XXX XX, XXXX | $1,355,000 XXX XXXX |
| XXXXXXXX XXXXXX | XXX XX, XXXX | $1,399,999 XXX XXXX |

Sacred Heart Catholic School
Elementary: CatholicEcole Harris Mill Public School
Elementary: PublicRobert Little Public School
Elementary: PublicRockwood Centennial Public School
Elementary: PublicSt Joseph's School
Elementary: CatholicMcKenzie-Smith Bennett
Elementary: PublicDay School -Wellington Centre For ContEd
Secondary: PublicActon District High School
Secondary: PublicErin District High School
Secondary: PublicSt James Catholic School
Secondary: CatholicGeorgetown District High School
Secondary: PublicJohn F Ross Collegiate and Vocational Institute
Secondary: Public

