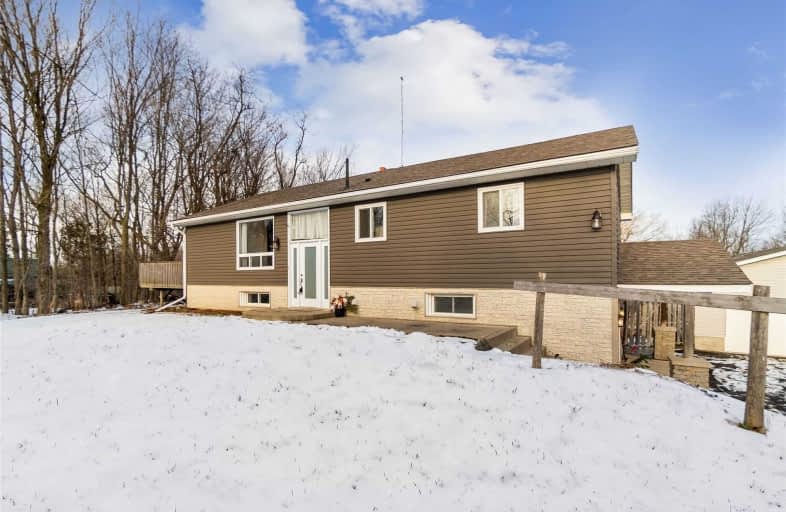Note: Property is not currently for sale or for rent.

-
Type: Detached
-
Style: Bungalow
-
Size: 1100 sqft
-
Lot Size: 138 x 318.8 Feet
-
Age: 31-50 years
-
Taxes: $5,083 per year
-
Days on Site: 5 Days
-
Added: Dec 26, 2020 (5 days on market)
-
Updated:
-
Last Checked: 1 month ago
-
MLS®#: X5071123
-
Listed By: Re/max connex realty inc., brokerage
Spectacular 3+1 Bed, 2 Full Bath Bungalow W/Walk-Out In Commuter-Friendly Erin. Sunroom W/Skylights, Lower Level Fam Rm W/Cozy Fireplace On Incredible & Private 1Ac Lot With Variety Of Mature Trees + Pond. Unbeatable Rural Views From Every Window, Lg Principal Rooms. 3 Spacious Beds Up, 1 Down Plus Office Ideal For Work@Home Setup. Pro Painted W/Brand New Broadloom (Both 2020). Dbl Detached Grg W/Workshop Space, Deck & Patio. Mins To Acton/Georgetown/Milton
Extras
Inclusions: Fridge, Stove, Dishwasher, Washer, Dryer, Elfs, Existing Window Coverings, Water Softener, Agdo. Roof 2008, Professionally Painted 2020, Brand New Carpet Installed 2020.
Property Details
Facts for 5057 5th Line, Erin
Status
Days on Market: 5
Last Status: Sold
Sold Date: Dec 31, 2020
Closed Date: Apr 06, 2021
Expiry Date: Mar 09, 2021
Sold Price: $950,000
Unavailable Date: Dec 31, 2020
Input Date: Dec 26, 2020
Prior LSC: Listing with no contract changes
Property
Status: Sale
Property Type: Detached
Style: Bungalow
Size (sq ft): 1100
Age: 31-50
Area: Erin
Community: Erin
Availability Date: 90-120/Flex
Inside
Bedrooms: 3
Bedrooms Plus: 1
Bathrooms: 2
Kitchens: 1
Rooms: 6
Den/Family Room: Yes
Air Conditioning: Central Air
Fireplace: Yes
Laundry Level: Lower
Washrooms: 2
Building
Basement: Fin W/O
Basement 2: Full
Heat Type: Forced Air
Heat Source: Propane
Exterior: Alum Siding
Water Supply: Well
Special Designation: Unknown
Parking
Driveway: Pvt Double
Garage Spaces: 2
Garage Type: Detached
Covered Parking Spaces: 4
Total Parking Spaces: 5
Fees
Tax Year: 2020
Tax Legal Description: Pt Lt 4 Con 6 Erin As In Ro736668; Town Of Erin
Taxes: $5,083
Highlights
Feature: Lake/Pond
Feature: Sloping
Feature: Wooded/Treed
Land
Cross Street: Hwy 50
Municipality District: Erin
Fronting On: East
Pool: None
Sewer: Septic
Lot Depth: 318.8 Feet
Lot Frontage: 138 Feet
Acres: .50-1.99
Zoning: Rural Residentia
Additional Media
- Virtual Tour: http://listing.otbxair.com/5057fifthline/?mls
Rooms
Room details for 5057 5th Line, Erin
| Type | Dimensions | Description |
|---|---|---|
| Living Main | 3.35 x 5.18 | |
| Dining Main | 3.96 x 2.44 | |
| Kitchen Main | 3.96 x 2.74 | |
| Master Main | 3.35 x 5.49 | |
| 2nd Br Main | 3.35 x 2.74 | |
| 3rd Br Main | 2.74 x 3.96 | |
| Bathroom Main | - | 5 Pc Bath |
| Solarium Bsmt | 4.57 x 5.18 | |
| 4th Br Bsmt | 3.35 x 4.88 | |
| Laundry Bsmt | 2.13 x 2.13 | |
| Bathroom Bsmt | - | 4 Pc Bath |
| Den Bsmt | 2.74 x 2.74 |
| XXXXXXXX | XXX XX, XXXX |
XXXX XXX XXXX |
$XXX,XXX |
| XXX XX, XXXX |
XXXXXX XXX XXXX |
$XXX,XXX |
| XXXXXXXX XXXX | XXX XX, XXXX | $950,000 XXX XXXX |
| XXXXXXXX XXXXXX | XXX XX, XXXX | $849,900 XXX XXXX |

Limehouse Public School
Elementary: PublicRobert Little Public School
Elementary: PublicErin Public School
Elementary: PublicBrisbane Public School
Elementary: PublicSt Joseph's School
Elementary: CatholicMcKenzie-Smith Bennett
Elementary: PublicGary Allan High School - Halton Hills
Secondary: PublicActon District High School
Secondary: PublicErin District High School
Secondary: PublicSt James Catholic School
Secondary: CatholicChrist the King Catholic Secondary School
Secondary: CatholicGeorgetown District High School
Secondary: Public

