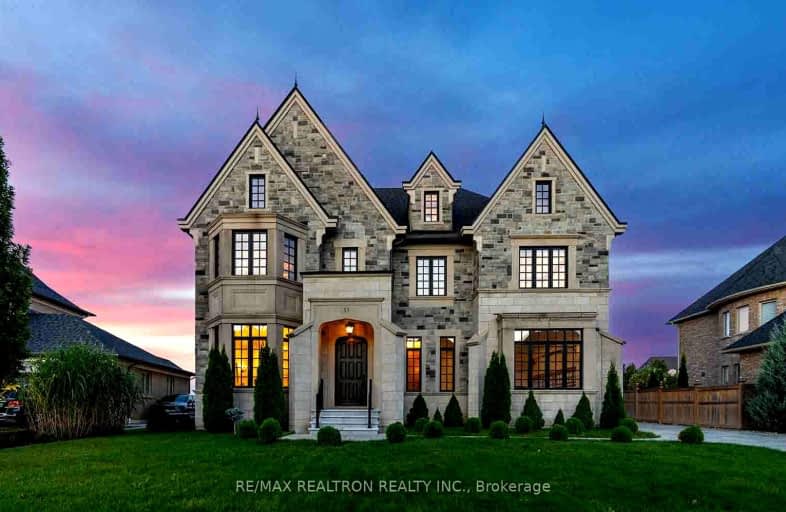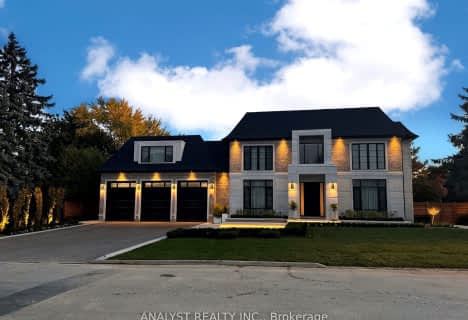Car-Dependent
- Almost all errands require a car.
14
/100
Somewhat Bikeable
- Almost all errands require a car.
14
/100

Pope Francis Catholic Elementary School
Elementary: Catholic
9.12 km
École élémentaire La Fontaine
Elementary: Public
8.65 km
Nobleton Public School
Elementary: Public
2.04 km
Kleinburg Public School
Elementary: Public
7.84 km
St John the Baptist Elementary School
Elementary: Catholic
7.43 km
St Mary Catholic Elementary School
Elementary: Catholic
0.72 km
Tommy Douglas Secondary School
Secondary: Public
9.37 km
King City Secondary School
Secondary: Public
9.94 km
Humberview Secondary School
Secondary: Public
8.29 km
St. Michael Catholic Secondary School
Secondary: Catholic
9.29 km
St Jean de Brebeuf Catholic High School
Secondary: Catholic
10.61 km
Emily Carr Secondary School
Secondary: Public
11.07 km
-
Grovewood Park
Richmond Hill ON 13.75km -
Mill Pond Park
262 Mill St (at Trench St), Richmond Hill ON 15.55km -
Richvale Athletic Park
Ave Rd, Richmond Hill ON 16.74km
-
RBC Royal Bank
12612 Hwy 50 (McEwan Drive West), Bolton ON L7E 1T6 8.19km -
TD Bank Financial Group
3737 Major MacKenzie Dr (Major Mac & Weston), Vaughan ON L4H 0A2 9.8km -
CIBC
8535 Hwy 27 (Langstaff Rd & Hwy 27), Woodbridge ON L4H 4Y1 13.23km



