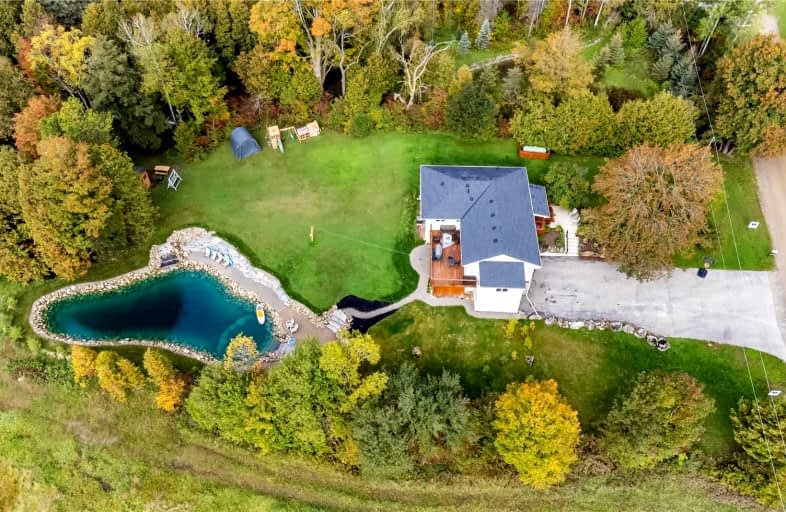Sold on Oct 25, 2021
Note: Property is not currently for sale or for rent.

-
Type: Detached
-
Style: Bungalow-Raised
-
Size: 1500 sqft
-
Lot Size: 160 x 230 Feet
-
Age: 51-99 years
-
Taxes: $6,212 per year
-
Days on Site: 13 Days
-
Added: Oct 12, 2021 (1 week on market)
-
Updated:
-
Last Checked: 1 month ago
-
MLS®#: X5399561
-
Listed By: Manor hill realty inc., brokerage
Hidden Away On The Fringe Of Erin, Is This Charming Residence Situated On 1 Rolling Acre. This Home Offers A Modern & Cozy Kitchen With Centre Island, Granite Counters & Vaulted Ceilings. The Great Room/Dining Room Is Ideal For Entertaining With It's Open Concept & W/O Balcony That Overlooks The Private Manicured Oasis Out Back. 3 Generous Sized Bedrooms & Family Sized Bath. Huge Lower Level Offers Comfort & Warmth With A Fireplace, 4th Bedroom & W/O To Yard.
Extras
Out Back You'll Find A Custom Pond Ideal For Swimming Surrounded With A Sandy Beach, Rock Waterfall & Lush Landscaping. Peacefully Relax Under The Stars Enjoying The Quiet Surrounding Of The Country. There Is No Place Like This Home!
Property Details
Facts for 5058 Third Line, Erin
Status
Days on Market: 13
Last Status: Sold
Sold Date: Oct 25, 2021
Closed Date: Jan 21, 2022
Expiry Date: Jan 12, 2022
Sold Price: $1,275,000
Unavailable Date: Oct 25, 2021
Input Date: Oct 12, 2021
Prior LSC: Listing with no contract changes
Property
Status: Sale
Property Type: Detached
Style: Bungalow-Raised
Size (sq ft): 1500
Age: 51-99
Area: Erin
Community: Rural Erin
Availability Date: Tbd
Inside
Bedrooms: 3
Bedrooms Plus: 1
Bathrooms: 2
Kitchens: 1
Rooms: 8
Den/Family Room: No
Air Conditioning: Central Air
Fireplace: Yes
Laundry Level: Lower
Washrooms: 2
Building
Basement: Finished
Basement 2: W/O
Heat Type: Forced Air
Heat Source: Propane
Exterior: Brick
Exterior: Metal/Side
Water Supply Type: Drilled Well
Water Supply: Well
Special Designation: Unknown
Other Structures: Garden Shed
Parking
Driveway: Pvt Double
Garage Spaces: 2
Garage Type: Attached
Covered Parking Spaces: 6
Total Parking Spaces: 8
Fees
Tax Year: 2021
Tax Legal Description: Pt Lt 4 Con 3 Erin As In Ros236651; Erin
Taxes: $6,212
Highlights
Feature: Lake/Pond
Feature: School
Feature: School Bus Route
Feature: Wooded/Treed
Land
Cross Street: County Road 50/ Thir
Municipality District: Erin
Fronting On: West
Pool: None
Sewer: Septic
Lot Depth: 230 Feet
Lot Frontage: 160 Feet
Acres: .50-1.99
Additional Media
- Virtual Tour: https://vimeo.com/625533552
Rooms
Room details for 5058 Third Line, Erin
| Type | Dimensions | Description |
|---|---|---|
| Kitchen Main | 3.80 x 5.30 | Tile Ceiling, Centre Island, Granite Counter |
| Great Rm Main | 3.35 x 6.97 | Hardwood Floor, Pot Lights, Combined W/Dining |
| Dining Main | 3.35 x 6.97 | Hardwood Floor, Pot Lights, Combined W/Great Rm |
| Prim Bdrm Main | 3.50 x 3.65 | Laminate, Double Closet, Window |
| 2nd Br Main | 3.50 x 3.64 | Broadloom, Closet, Window |
| 3rd Br Main | 3.48 x 3.35 | Broadloom, Closet, Window |
| Sunroom Main | 2.18 x 4.32 | Laminate, Pot Lights, Window |
| 4th Br Lower | 3.35 x 3.04 | Broadloom, Window |
| Rec Lower | 6.40 x 7.47 | Broadloom, Fireplace, Open Concept |

| XXXXXXXX | XXX XX, XXXX |
XXXX XXX XXXX |
$X,XXX,XXX |
| XXX XX, XXXX |
XXXXXX XXX XXXX |
$X,XXX,XXX |
| XXXXXXXX XXXX | XXX XX, XXXX | $1,275,000 XXX XXXX |
| XXXXXXXX XXXXXX | XXX XX, XXXX | $1,250,000 XXX XXXX |

Sacred Heart Catholic School
Elementary: CatholicEcole Harris Mill Public School
Elementary: PublicRobert Little Public School
Elementary: PublicBrisbane Public School
Elementary: PublicSt Joseph's School
Elementary: CatholicMcKenzie-Smith Bennett
Elementary: PublicGary Allan High School - Halton Hills
Secondary: PublicActon District High School
Secondary: PublicErin District High School
Secondary: PublicSt James Catholic School
Secondary: CatholicChrist the King Catholic Secondary School
Secondary: CatholicGeorgetown District High School
Secondary: Public
