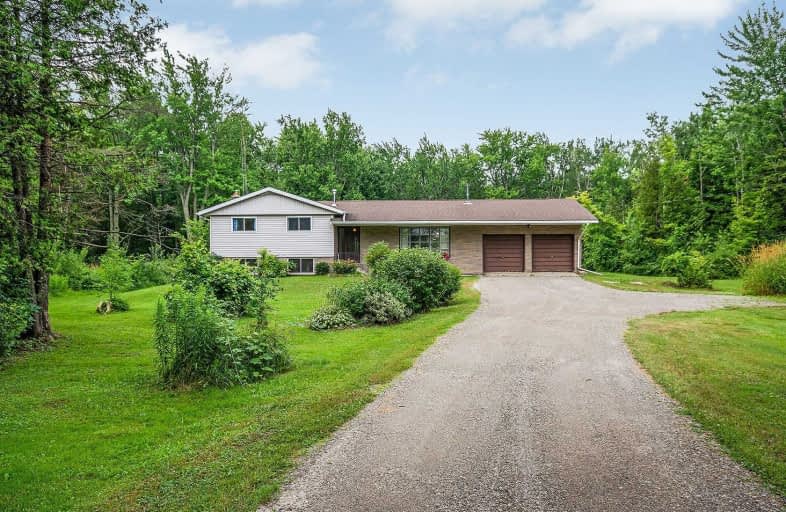Note: Property is not currently for sale or for rent.

-
Type: Detached
-
Style: Sidesplit 3
-
Lot Size: 506.54 x 0 Feet
-
Age: 31-50 years
-
Taxes: $5,525 per year
-
Days on Site: 21 Days
-
Added: Sep 07, 2019 (3 weeks on market)
-
Updated:
-
Last Checked: 1 month ago
-
MLS®#: X4524635
-
Listed By: Re/max real estate centre inc., brokerage
Quiet Peaceful At The End Of A Private Cul-De-Sac And Yes You Have Neighbours.. Not Too Far Away, But You Are Totally Surrounded By Nature! 10+ Acres Not 500 Meters From Trafalgar Rd, South Erin. Open & Bright 4 Bdrm Sidesplit. Great Flow And Spacious Rooms, Updated Kitchen & Baths. But Best Room Of All, 4 Season Sunroom For Morning Coffee. Or Decompress By Sunset From The City!
Extras
Fridge, Stove, Dishwasher, Washer, Dryer, Elf's, Window Coverings, Hwt, Water Softener (Newer), Propane Furnace (2018). " I Took The One Less Traveled By, And That Has Made All The Difference." Robert Frost (The 'Path' Not Taken)
Property Details
Facts for 5062 Clark Path, Erin
Status
Days on Market: 21
Last Status: Sold
Sold Date: Aug 12, 2019
Closed Date: Oct 01, 2019
Expiry Date: Oct 22, 2019
Sold Price: $724,000
Unavailable Date: Aug 12, 2019
Input Date: Jul 22, 2019
Prior LSC: Sold
Property
Status: Sale
Property Type: Detached
Style: Sidesplit 3
Age: 31-50
Area: Erin
Community: Erin
Availability Date: 60 Days Tba
Inside
Bedrooms: 3
Bedrooms Plus: 1
Bathrooms: 2
Kitchens: 1
Rooms: 7
Den/Family Room: No
Air Conditioning: Wall Unit
Fireplace: Yes
Laundry Level: Lower
Central Vacuum: Y
Washrooms: 2
Utilities
Electricity: Yes
Gas: No
Cable: No
Telephone: Available
Building
Basement: Part Fin
Basement 2: W/O
Heat Type: Forced Air
Heat Source: Propane
Exterior: Brick
Exterior: Vinyl Siding
Elevator: N
UFFI: No
Water Supply: Well
Physically Handicapped-Equipped: N
Special Designation: Unknown
Other Structures: Barn
Retirement: N
Parking
Driveway: Private
Garage Spaces: 2
Garage Type: Attached
Covered Parking Spaces: 6
Total Parking Spaces: 8
Fees
Tax Year: 2018
Tax Legal Description: Pt Lt 5 Con 8 As In Ros 391717;S/T Ms84188
Taxes: $5,525
Highlights
Feature: Golf
Feature: Skiing
Feature: Wooded/Treed
Land
Cross Street: 5 Sdrd/ Clark Path
Municipality District: Erin
Fronting On: West
Parcel Number: 711610084
Pool: None
Sewer: Septic
Lot Frontage: 506.54 Feet
Lot Irregularities: 10.20 Acres
Acres: 10-24.99
Zoning: Res
Waterfront: None
Additional Media
- Virtual Tour: http://www.myvisuallistings.com/vtnb/284582
Rooms
Room details for 5062 Clark Path, Erin
| Type | Dimensions | Description |
|---|---|---|
| Living Main | 3.91 x 6.90 | Picture Window, Fireplace, Ceiling Fan |
| Dining Main | 3.52 x 4.08 | W/O To Sunroom, Ceiling Fan, Broadloom |
| Kitchen Main | 3.46 x 4.90 | Updated, Granite Counter, Porcelain Floor |
| Sunroom Main | 3.19 x 7.36 | W/O To Yard, Ceiling Fan, Broadloom |
| Master Upper | 3.40 x 4.82 | 3 Pc Ensuite, Double Closet, Broadloom |
| 2nd Br Upper | 3.39 x 4.04 | Double Closet, O/Looks Frontyard, Broadloom |
| 3rd Br Upper | 2.79 x 4.04 | Double Closet, O/Looks Frontyard, Laminate |
| Rec Lower | 4.25 x 6.49 | Fireplace, Pot Lights, Laminate |
| 4th Br Lower | 2.98 x 5.15 | Above Grade Window, Double Closet, Laminate |
| XXXXXXXX | XXX XX, XXXX |
XXXX XXX XXXX |
$XXX,XXX |
| XXX XX, XXXX |
XXXXXX XXX XXXX |
$XXX,XXX |
| XXXXXXXX XXXX | XXX XX, XXXX | $724,000 XXX XXXX |
| XXXXXXXX XXXXXX | XXX XX, XXXX | $739,000 XXX XXXX |

Belfountain Public School
Elementary: PublicLimehouse Public School
Elementary: PublicRobert Little Public School
Elementary: PublicErin Public School
Elementary: PublicBrisbane Public School
Elementary: PublicMcKenzie-Smith Bennett
Elementary: PublicGary Allan High School - Halton Hills
Secondary: PublicActon District High School
Secondary: PublicErin District High School
Secondary: PublicChrist the King Catholic Secondary School
Secondary: CatholicGeorgetown District High School
Secondary: PublicSt Edmund Campion Secondary School
Secondary: Catholic

