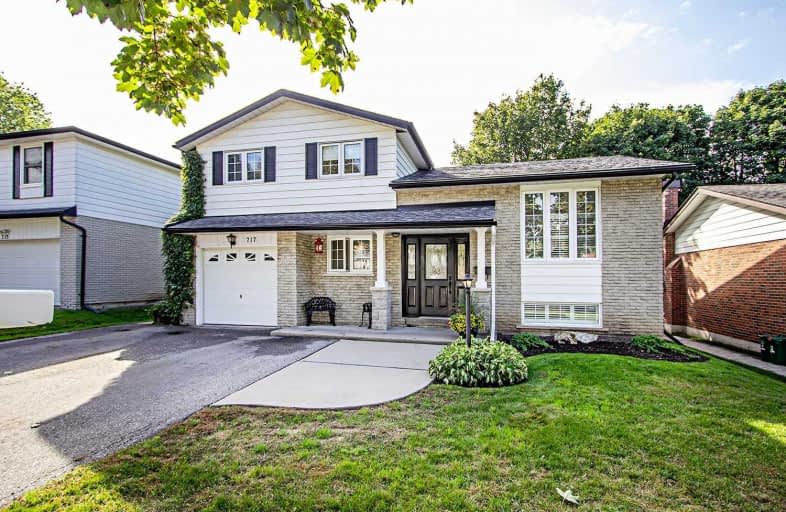
École élémentaire Antonine Maillet
Elementary: Public
1.52 km
Adelaide Mclaughlin Public School
Elementary: Public
0.69 km
Woodcrest Public School
Elementary: Public
1.60 km
St Paul Catholic School
Elementary: Catholic
1.41 km
Stephen G Saywell Public School
Elementary: Public
1.35 km
St Christopher Catholic School
Elementary: Catholic
1.48 km
Father Donald MacLellan Catholic Sec Sch Catholic School
Secondary: Catholic
0.38 km
Durham Alternative Secondary School
Secondary: Public
2.77 km
Monsignor Paul Dwyer Catholic High School
Secondary: Catholic
0.46 km
R S Mclaughlin Collegiate and Vocational Institute
Secondary: Public
0.82 km
Anderson Collegiate and Vocational Institute
Secondary: Public
3.45 km
O'Neill Collegiate and Vocational Institute
Secondary: Public
2.68 km











