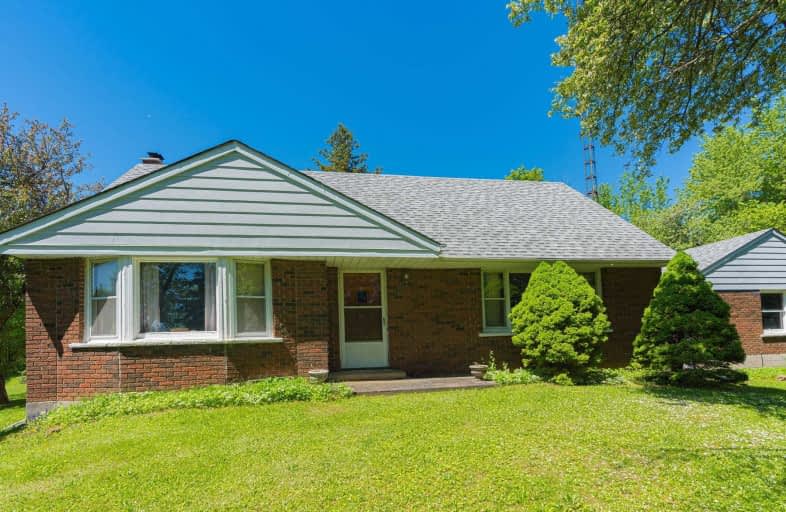Removed on Nov 06, 2019
Note: Property is not currently for sale or for rent.

-
Type: Detached
-
Style: 1 1/2 Storey
-
Size: 1500 sqft
-
Lot Size: 500.66 x 880.3 Feet
-
Age: 31-50 years
-
Taxes: $6,170 per year
-
Days on Site: 147 Days
-
Added: Nov 06, 2019 (4 months on market)
-
Updated:
-
Last Checked: 3 months ago
-
MLS®#: X4483236
-
Listed By: Royal lepage meadowtowne realty, brokerage
Escape Into Nature With This Charming 1.5 Storey Country Home, Situated On 10 Acres With Captivating Panoramic Views In The Picturesque Rural Community Of Erin, Located In Southern Wellington County Just North Of The Greater Toronto Area. Features Include Eat-In Kitchen, Separate Living & Family Room W/Gorgeous Views From Every Window & Main Floor Bedroom. Family Room W/Wood Burning Fireplace & Wet Bar. 2 Bright & Inviting Bedrooms On Second Level & 4Pc Bath.
Extras
Home Provides A Great Wraparound Deck On The Side Of The House Leading To Your Large Garden. If The Panoramic Natural Views Are Not Enough, No Problem, Take A Walk Down To The Swimming Pond Or Relax In Your Own Personal Sauna.
Property Details
Facts for 5088 Clark Path, Erin
Status
Days on Market: 147
Last Status: Suspended
Sold Date: Jul 02, 2025
Closed Date: Nov 30, -0001
Expiry Date: Dec 31, 2019
Unavailable Date: Nov 06, 2019
Input Date: Jun 12, 2019
Property
Status: Sale
Property Type: Detached
Style: 1 1/2 Storey
Size (sq ft): 1500
Age: 31-50
Area: Erin
Community: Erin
Availability Date: Flexible
Inside
Bedrooms: 3
Bathrooms: 2
Kitchens: 1
Rooms: 7
Den/Family Room: Yes
Air Conditioning: None
Fireplace: Yes
Laundry Level: Lower
Central Vacuum: Y
Washrooms: 2
Building
Basement: Full
Basement 2: Unfinished
Heat Type: Forced Air
Heat Source: Propane
Exterior: Brick
Water Supply: Well
Special Designation: Unknown
Other Structures: Barn
Other Structures: Garden Shed
Parking
Driveway: Pvt Double
Garage Spaces: 2
Garage Type: Detached
Covered Parking Spaces: 4
Total Parking Spaces: 6
Fees
Tax Year: 2018
Tax Legal Description: Pt Lt 5 Con 8 Erin As In Ro759025; T/W Ro759025;
Taxes: $6,170
Land
Cross Street: Trafalgar Rd N / Sid
Municipality District: Erin
Fronting On: West
Parcel of Tied Land: Y
Pool: None
Sewer: Septic
Lot Depth: 880.3 Feet
Lot Frontage: 500.66 Feet
Lot Irregularities: 867.62Ft X 510.29Ft X
Acres: 10-24.99
Farm: Land & Bldgs
Additional Media
- Virtual Tour: https://tours.virtualgta.com/1320623?idx=1
Rooms
Room details for 5088 Clark Path, Erin
| Type | Dimensions | Description |
|---|---|---|
| Kitchen Main | 3.05 x 5.21 | Eat-In Kitchen |
| Dining Main | 3.06 x 3.01 | Laminate, Large Window |
| Living Main | 4.10 x 5.83 | Laminate, Large Window |
| Family Main | 4.68 x 5.89 | Laminate, Fireplace, Wet Bar |
| Br Main | 3.46 x 3.56 | Broadloom, Large Window |
| Master 2nd | 5.10 x 5.07 | Hardwood Floor, Large Window |
| Br 2nd | 3.75 x 5.03 | Hardwood Floor, Large Window |
| XXXXXXXX | XXX XX, XXXX |
XXXXXXX XXX XXXX |
|
| XXX XX, XXXX |
XXXXXX XXX XXXX |
$XXX,XXX |
| XXXXXXXX XXXXXXX | XXX XX, XXXX | XXX XXXX |
| XXXXXXXX XXXXXX | XXX XX, XXXX | $924,900 XXX XXXX |

Belfountain Public School
Elementary: PublicLimehouse Public School
Elementary: PublicRobert Little Public School
Elementary: PublicErin Public School
Elementary: PublicBrisbane Public School
Elementary: PublicMcKenzie-Smith Bennett
Elementary: PublicGary Allan High School - Halton Hills
Secondary: PublicActon District High School
Secondary: PublicErin District High School
Secondary: PublicChrist the King Catholic Secondary School
Secondary: CatholicGeorgetown District High School
Secondary: PublicSt Edmund Campion Secondary School
Secondary: Catholic

